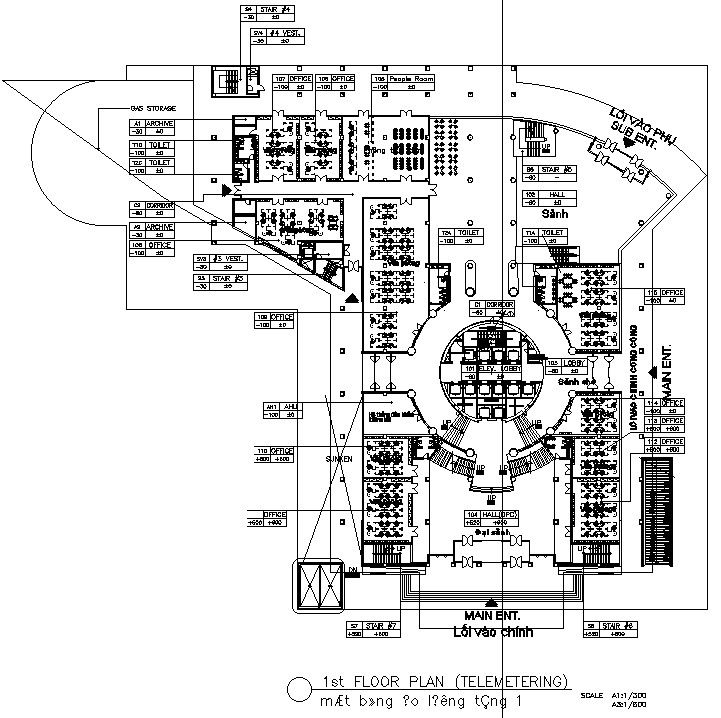2D drawing of 1st floor plan of telemetering in AutoCAD, dwg file, CAD file
Description
This architectural drawing is a 2D drawing of the 1st-floor plan of telemetering in AutoCAD, dwg file, CAD file. An alternate way to communicate data from the rotating assembly to the stationary data gathering system is using telemetry systems. Three components make up a fundamental telemetry system: a modulator, a voltage-controlled oscillator, and a power source for the strain gauge bridge. For more information and details download the drawing file. Thank you for visiting our website cadbull.com.
File Type:
DWG
File Size:
1.2 MB
Category::
Electrical
Sub Category::
Electrical Automation Systems
type:
Gold
Uploaded by:
viddhi
chajjed

