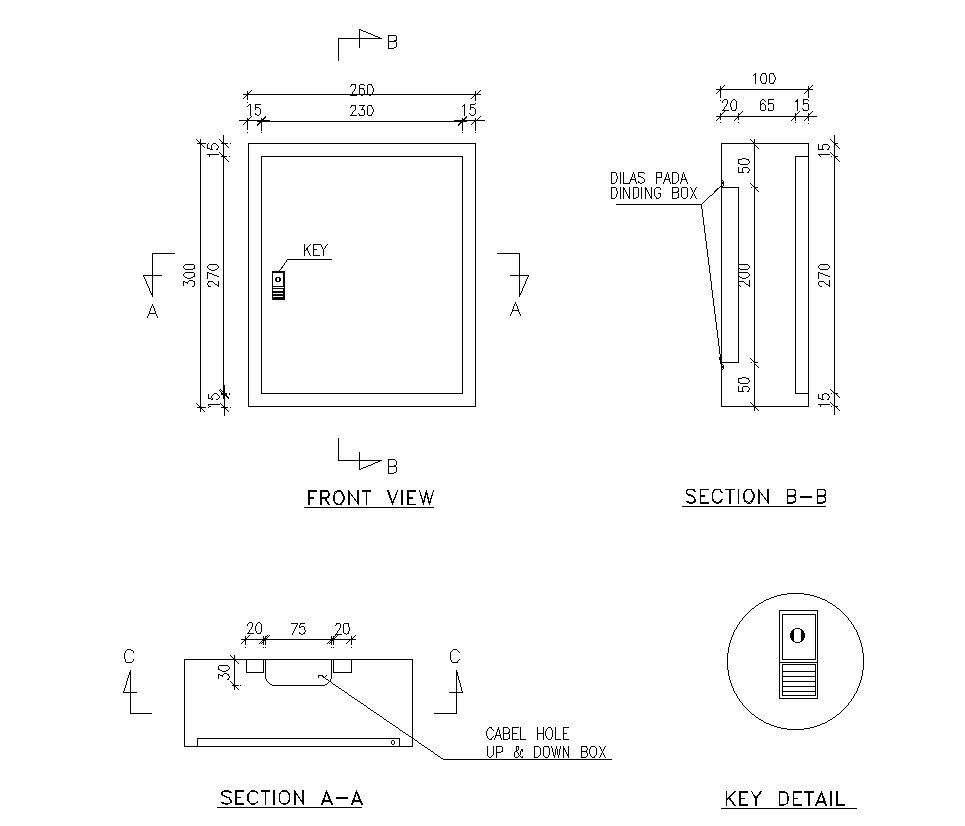2d Meter box elevation and plan cad blocks in AutoCAD, dwg file.
Description
This Architectural Drawing is AutoCAD 2d drawing of 2d Meter box elevation and plan cad blocks in AutoCAD, dwg file. Most importantly, a meter box houses an electric reading meter, the device that measures electrical consumption. Other components within the box include the main switch, fuses and circuit breakers such as the residual current device (RCD), which has the ability to control and stop the flow of electricity.
File Type:
DWG
File Size:
397 KB
Category::
Electrical
Sub Category::
Electrical Automation Systems
type:
Gold

Uploaded by:
Eiz
Luna
