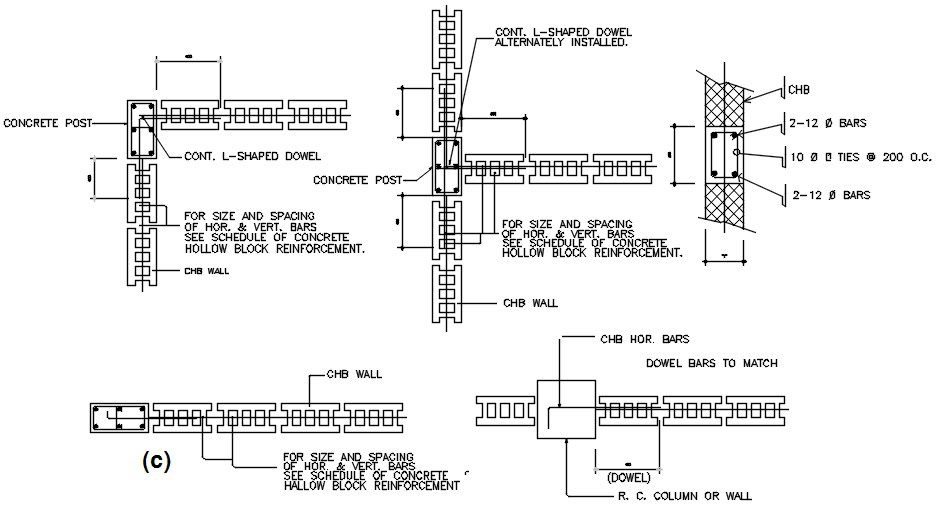LINTEL BEAMS AND TYPICAL DETAILS AT DOOR OPENING design in AutoCAD 2D drawing, dwg file, CAD file
Description
This architectural drawing is LINTEL BEAMS AND TYPICAL DETAILS AT DOOR OPENING design in AutoCAD 2D drawing, dwg file, CAD file. To physically support the bricks above the entrance, a horizontal beam called a door lintel is installed across the top of the door opening. Lintels have historically been built of a variety of materials, but today, depending on the size of the door opening, they are commonly made of steel or prestressed concrete. For more information and details download the drawing file. Thank you for visiting our website cadbull.com.
Uploaded by:
viddhi
chajjed
