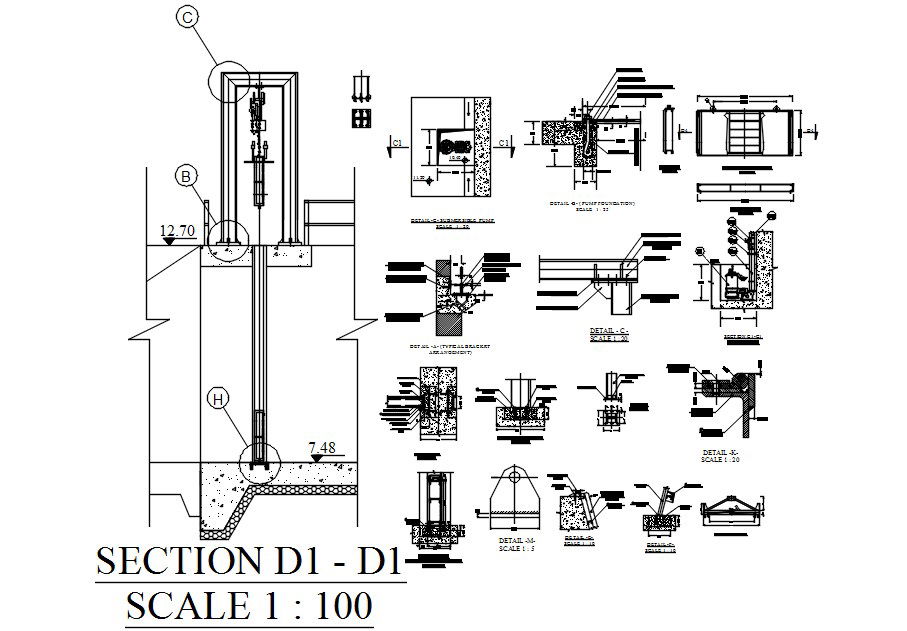Stoplog details in AutoCAD 2D drawing, dwg file, CAD file
Description
This architectural drawing is Stoplog details in AutoCAD 2D, dwg, and CAD files. Stoplogs are often long rectangular timber beams or boards that are put into pre-made holes inside a weir, gate or channel on top of one another. Today, stoplogs are added and removed using hydraulic stop log lifters and hoists rather than manually. For more information and details download the drawing file. Thank you for visiting our website cadbull.com.
Uploaded by:
viddhi
chajjed
