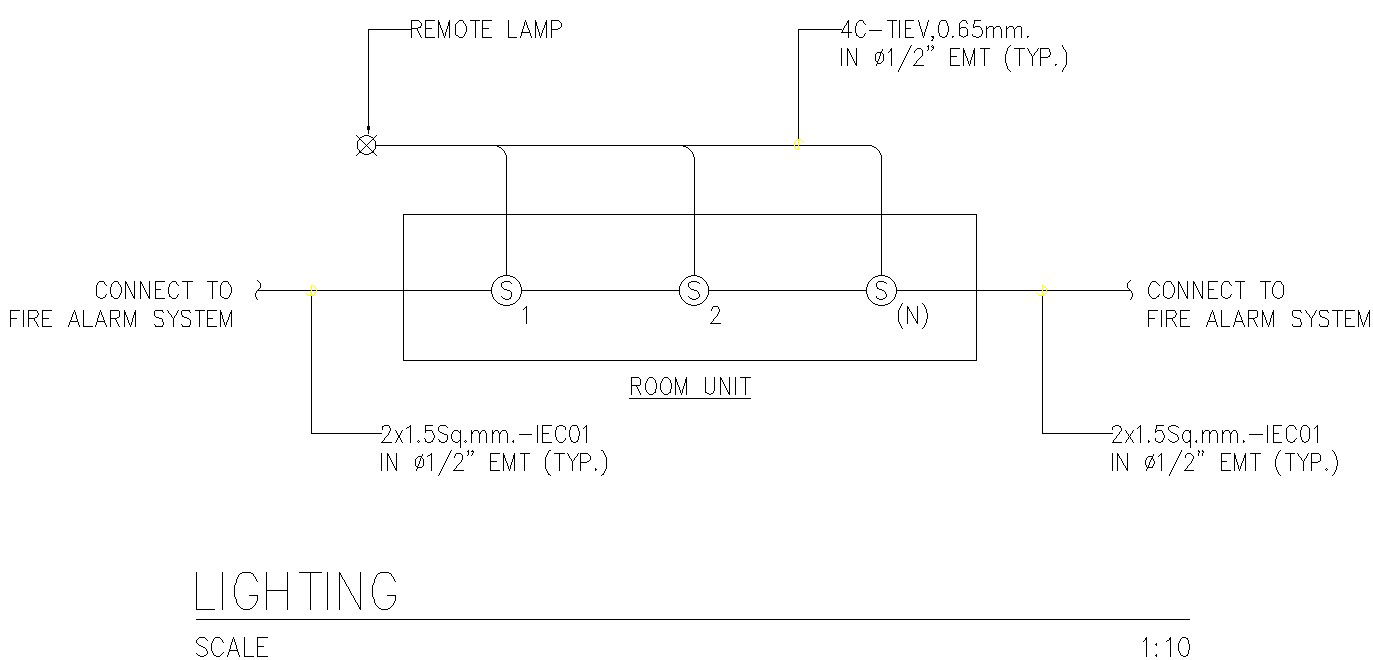Lighting details of room unit in AutoCAD, dwg file.
Description
This Architectural Drawing is AutoCAD 2d drawing of Lighting details of room unit in AutoCAD, dwg file. Lighting methods are classified according to lighting focus or direction and fixture arrangement. In the lighting focus method, an apparatus is used to focus lights in a room. Based on the quantity of light waves fall over the work surface, lighting focus methods are classified into 5 types.

Uploaded by:
Eiz
Luna
