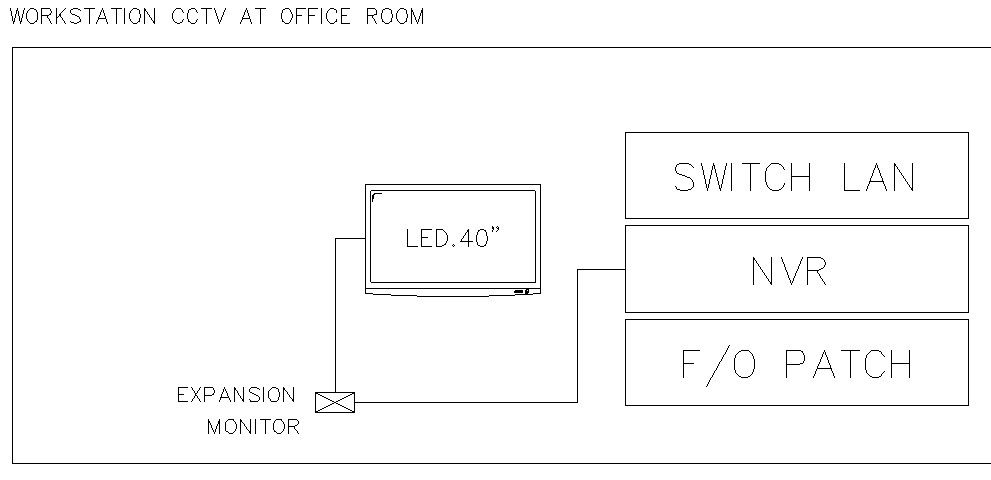Workstation CCTV at office room details in AutoCAD, dwg file.
Description
This Architectural Drawing is AutoCAD 2d Drawing of Workstation CCTV at office room details in AutoCAD, dwg file. Installing CCTV cameras can not only serve as a strict deterrent and provide your employees a safer place to work, but also ensure any such reprehensible activities are caught in the act. In court, such CCTV footage can also help you formulate the correct response in case of litigation.

Uploaded by:
Eiz
Luna
