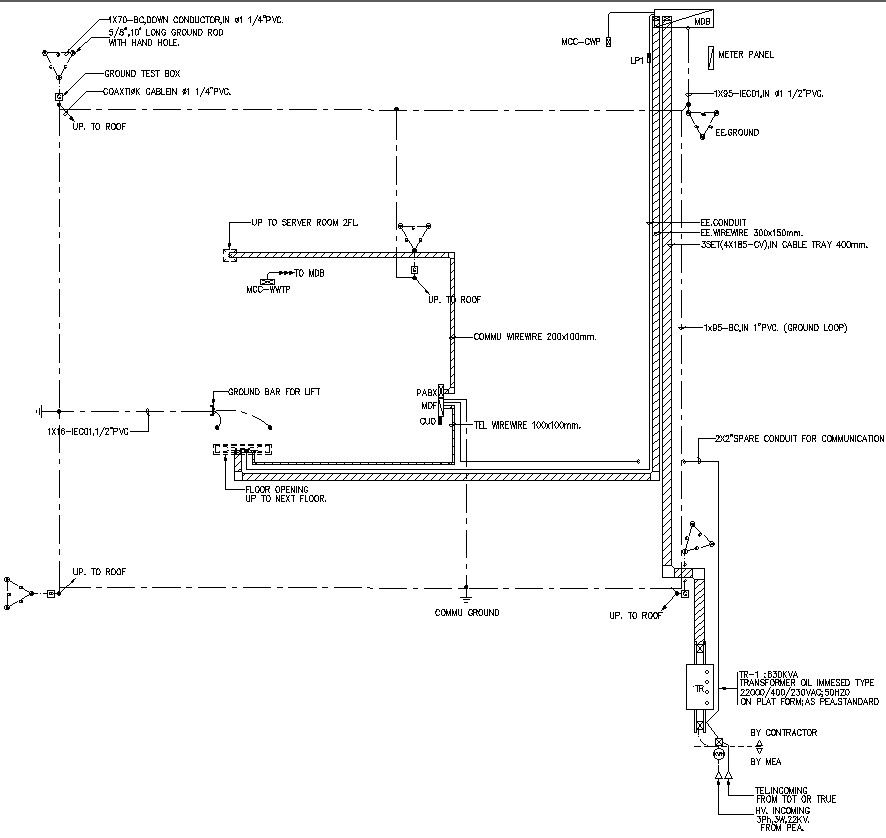Residential Wiring details in AutoCAD, dwg file.
Description
This Architectural Drawing is AutoCAD 2d drawing of Residential Wiring details in AutoCAD, dwg file. The most common sizes you'll find in residential work are 14-gauge and 12-gauge. Larger appliances such as electric stoves, electric water heaters, electric dryers and central air units will often use 10-, 8- or even 6-gauge wire.

Uploaded by:
Eiz
Luna
