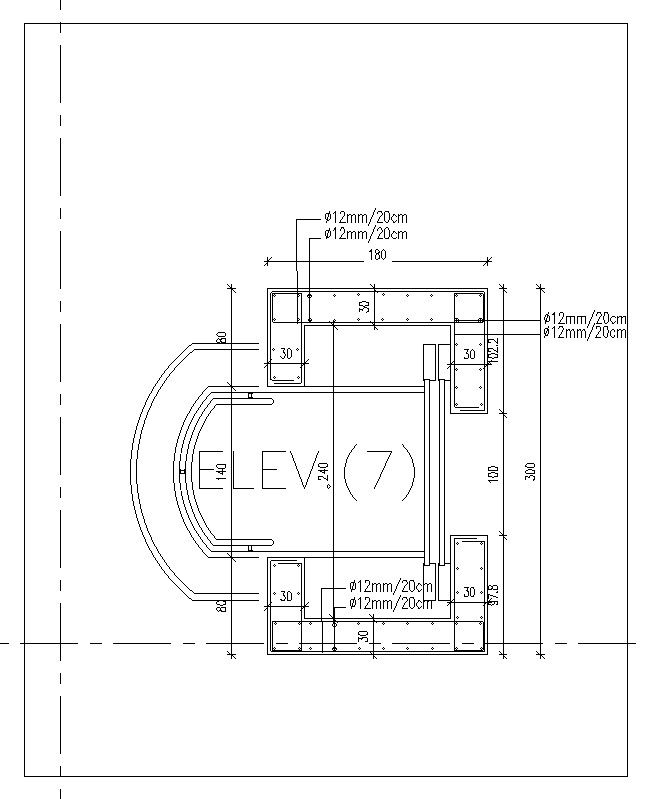Designer elevator details in AutoCAD, dwg file.
Description
This Architectural Drawing is AutoCAd 2d drawing of Designer elevator details in AutoCAD, dwg file. Factors that govern elevator type and design include cost, speed, capacity requirements, safety, and reliability. A typical modern passenger elevator will have: Outside the elevator, buttons to go up or down (the bottom floor only has the up button, the top floor only has the down button, and every floor in between has both) Space to stand in, guardrails, seating cushion (luxury)
File Type:
DWG
File Size:
1.4 MB
Category::
Construction
Sub Category::
Construction Detail Drawings
type:
Gold

Uploaded by:
Eiz
Luna

