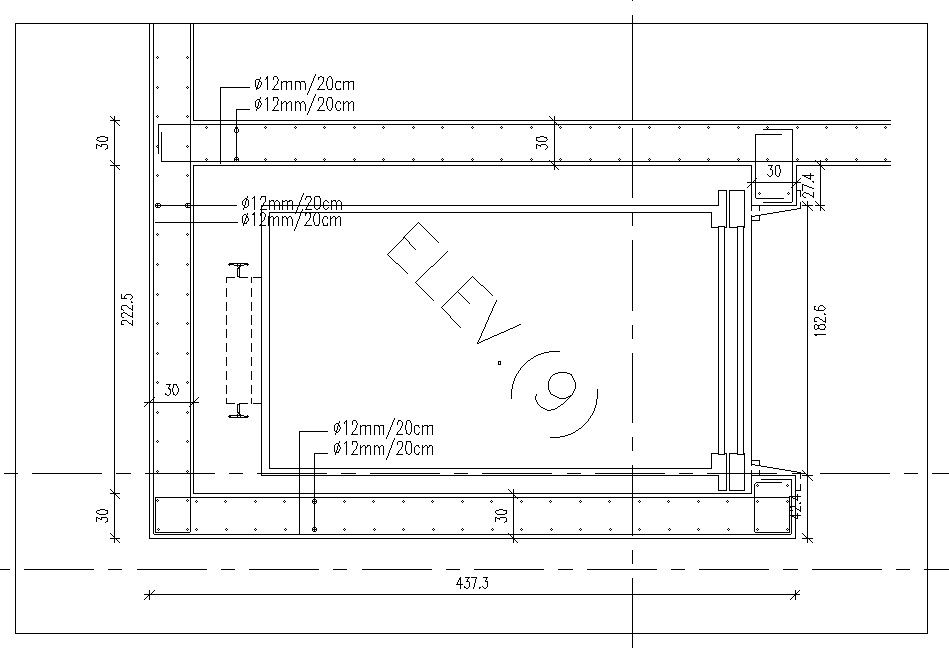Steel plate of elevator details in AutoCAD, dwg file.
Description
This Architectural Drawing is AutoCAD 2d drawing of Steel plate of elevator details in AutoCAD, dwg file. It prevents passengers from failing into the hoist-way, when they try to get out of the car which is stopped between the floors (work by others).
File Type:
DWG
File Size:
1.4 MB
Category::
Construction
Sub Category::
Construction Detail Drawings
type:
Gold

Uploaded by:
Eiz
Luna

