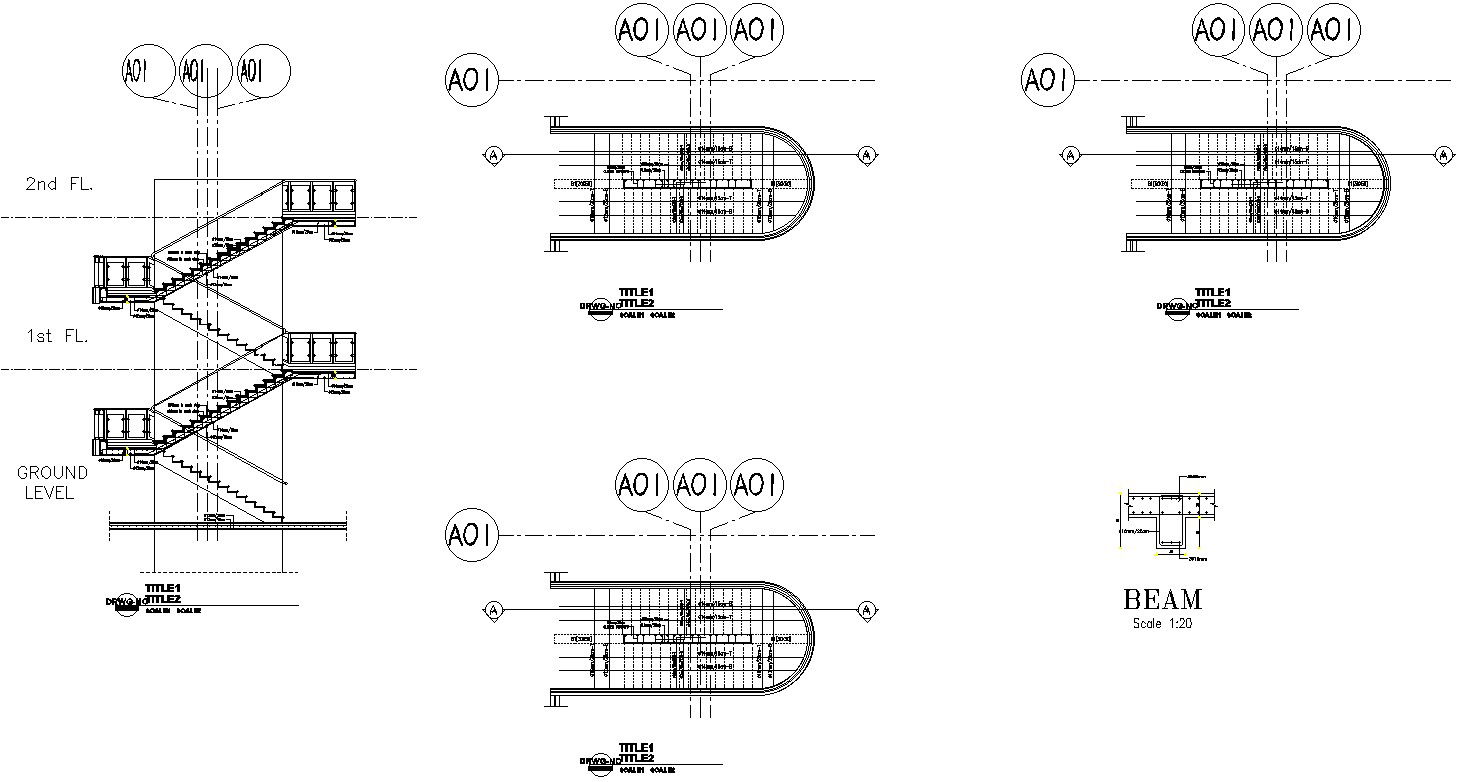Beam and U-shape staircase details in AutoCAD, dwg file.
Description
This Architectural Drawing is AutoCAd 2d drawing of Beam and U-shape staircase details in AutoCAD, dwg file. Stringer beams when utilized in staircases can be designed either with two edge beams (simply supported) or with a central beam (double cantilever). Figure 1 illustrates a simply supported staircase on two edge beams and a staircase supported on a central stringer beam.

Uploaded by:
Eiz
Luna
