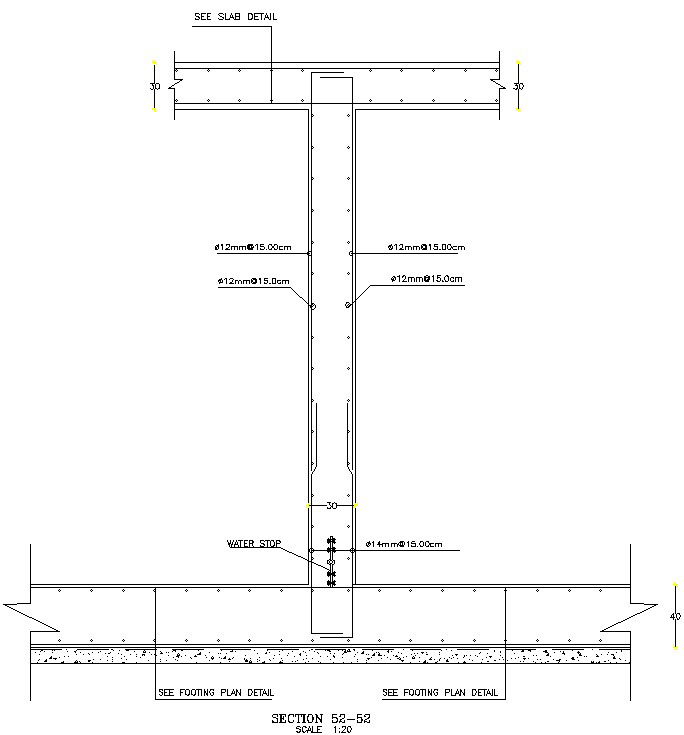Footing plan detail elevation in AutoCAD, dwg file.
Description
This Architectural Drawing is AutoCAD 2d drawing of Footing plan detail elevation in AutoCAD, dwg file. A concrete footing is a structural element that's made from poured concrete and reinforced with rebar. It's used to support the foundation and to stop it from settling. The dimension of any footing depends on the type and size of the structure being built.

Uploaded by:
Eiz
Luna
