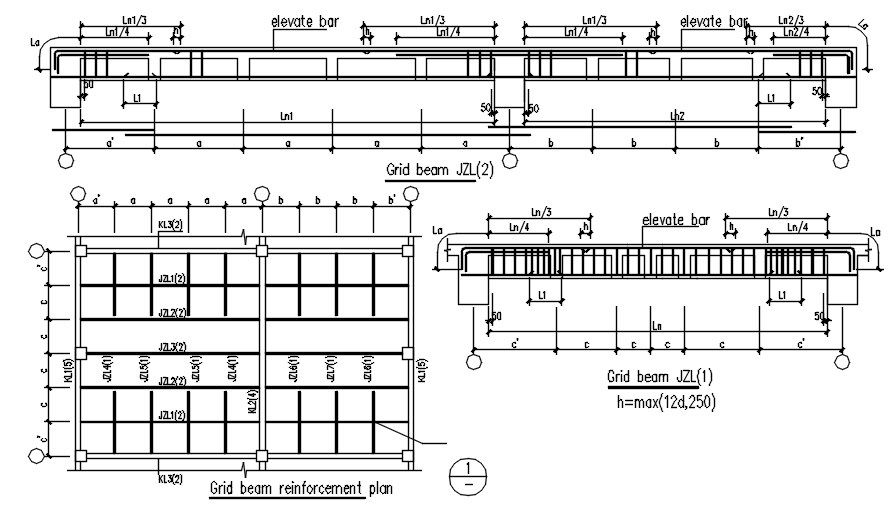Grid beam reinforcement plan design in AutoCAD 2D drawing, dwg file, CAD file
Description
This architectural drawing is a Grid beam reinforcement plan design in AutoCAD 2D drawing, dwg file, and CAD file. Grid beam is a straightforward modular construction method. The beam, which contains holes all the way along its length and on all four sides, is the main component of this system. In addition to making holes, it can also make tri-joints, which are connections made up of three beams, each of which is held in place by two bolts. For more details and information download the drawing file. Thank you for visiting our website cadbull.com.
File Type:
3d max
File Size:
4.7 MB
Category::
Construction
Sub Category::
Concrete And Reinforced Concrete Details
type:
Gold
Uploaded by:
viddhi
chajjed
