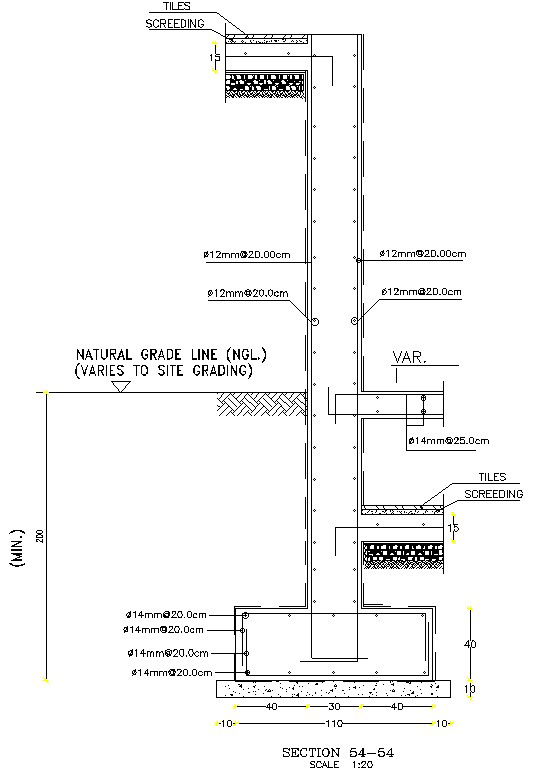Natural grade line and footing details in AutoCAD, dwg file.
Description
This Architectural Drawing is AutoCAd 2d Drawing of Natural grade line and footing details in AutoCAD, dwg file. Average Natural Grade is the average elevation of the ground level of the parcel surface as measured at the intersection of the minimum rear and front setback lines (or parcel lines if no setbacks are required) with the minimum side setback lines (or parcel lines if no setbacks are required) of the parcel. Generally M10 and M15 grades of concrete are used for leveling course, and bedding for footings. Standard concrete and concrete of grade M20 is applicable for Reinforced Cement Concrete (RCC) works for slabs, beams, columns and so on. The high strength concrete has its applications for high rise buildings.

Uploaded by:
Eiz
Luna
