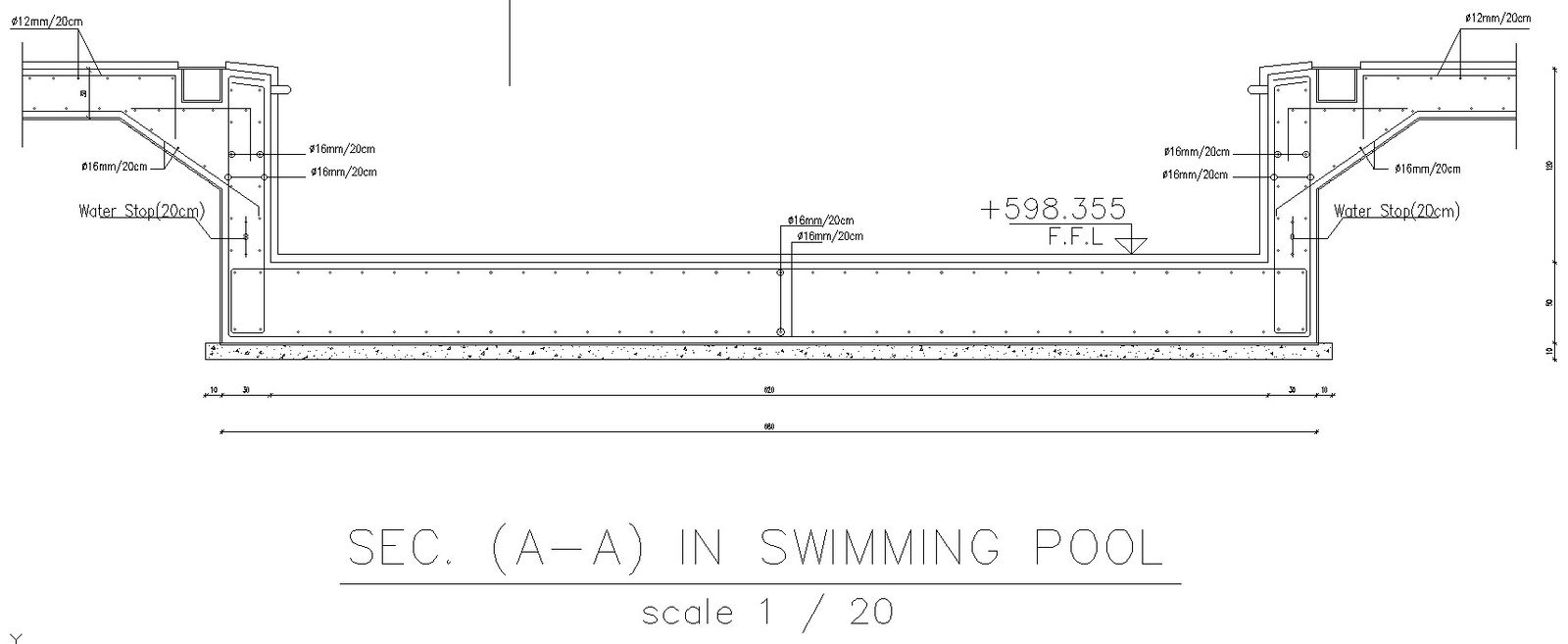Sectional drawing of swimming pool details in AutoCAD, dwg file.
Description
This Architectural Drawing is AutoCAD 2dd rawing of Sectional drawing of swimming pool details in AutoCAD, dwg file. Pool circulation systems work much like the body's circulatory system. Water is drawn from your pool by the powerful suction created from the pump. The pump draws the water through the skimmers and drains, removing large debris during the journey.
File Type:
DWG
File Size:
72 KB
Category::
Construction
Sub Category::
Construction Detail Drawings
type:
Gold

Uploaded by:
Eiz
Luna
