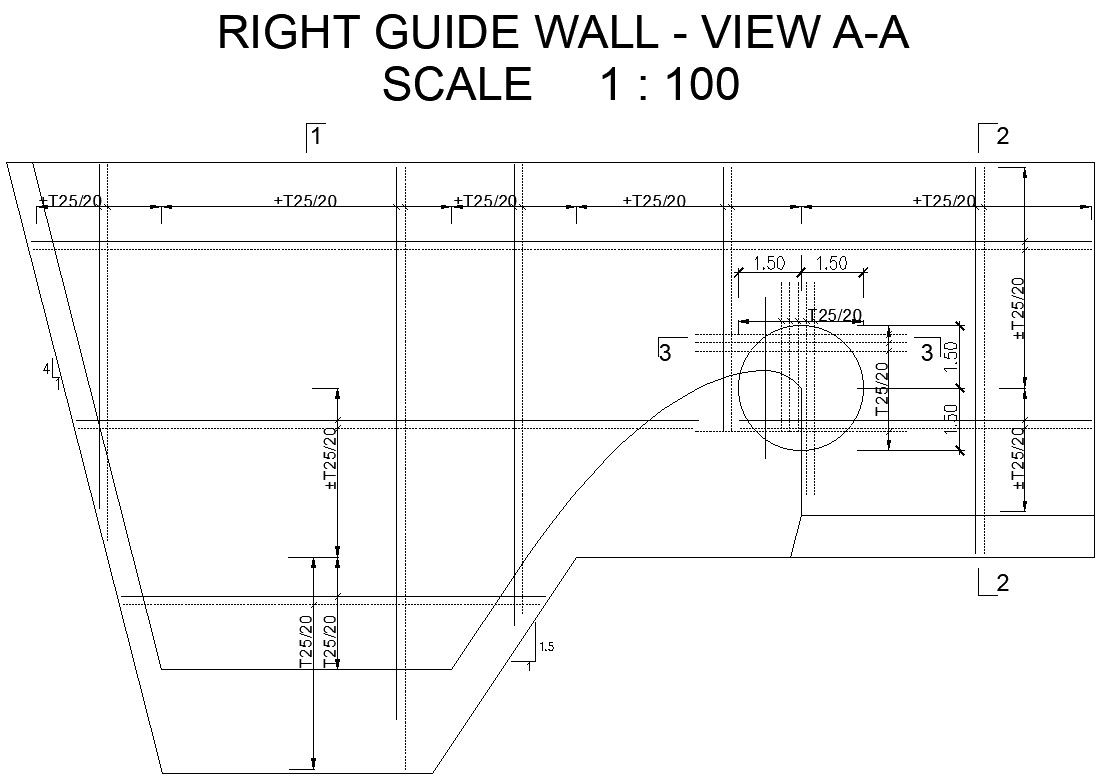Right guide wall details in AutoCAD, dwg file.
Description
This Architectural Drawing is AutoCAd 2d drawing of Right guide wall details in AutoCAD, dwg file. Guide walls are cast-in-place or pre-cast lightly reinforced concrete elements. Guide walls maintain the horizontal alignment and wall continuity of a diaphragm wall while are adopted to avoid superficial soil collapse, to mark the panels position and to support the steel cages during the concrete aging.

Uploaded by:
Eiz
Luna
