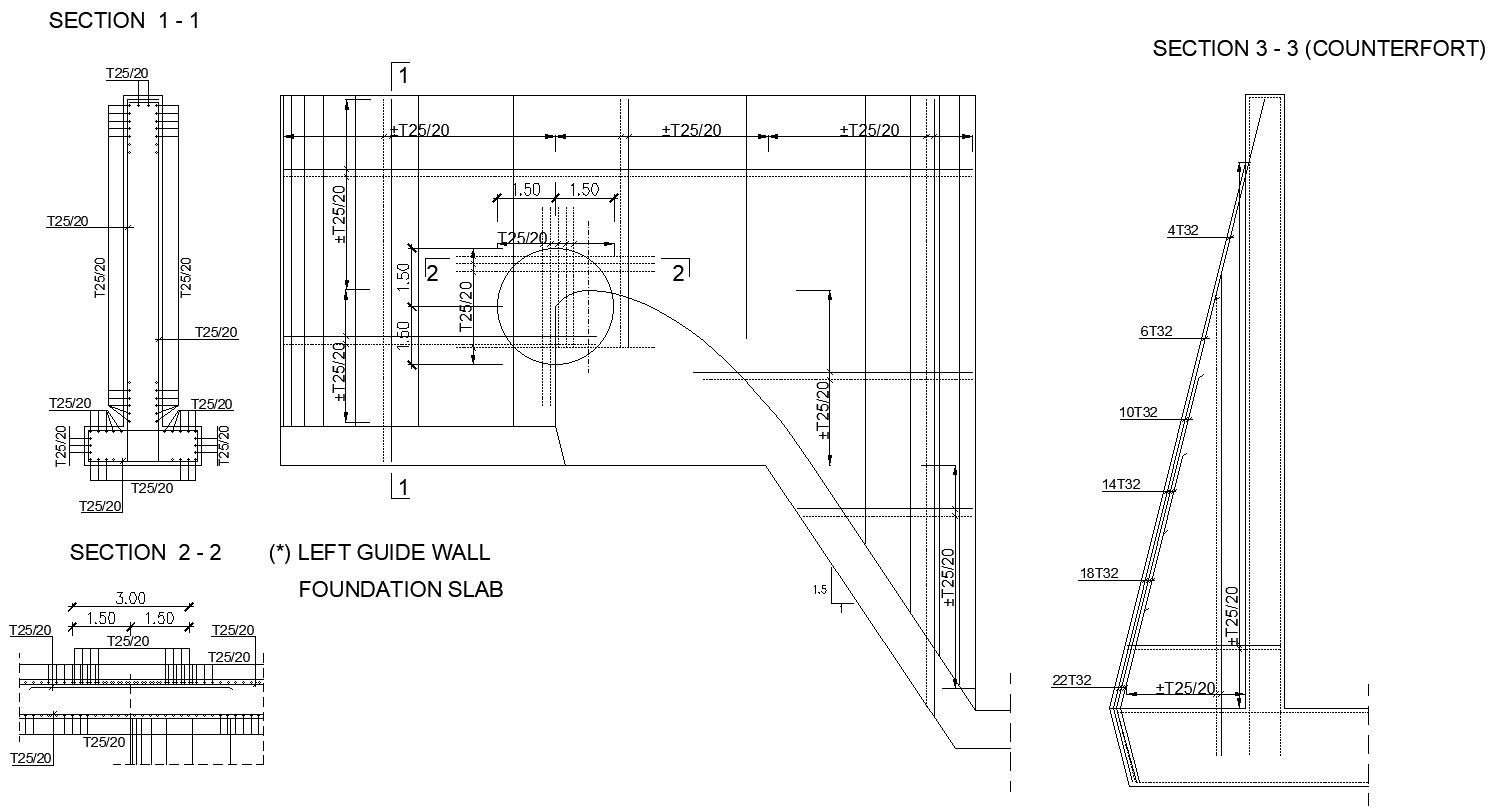Left guide wall of foundation slab details in AutoCAD, dwg file.
Description
This Architectural Drawing is AutoCAD 2d drawing of Left guide wall of foundation slab details in AutoCAD, dwg file. A foundation wall is the masonry or concrete walls below the ground level. These walls serve as the main support for a structure of your home. This means that they are extremely important to the overall structure of your home.
File Type:
DWG
File Size:
689 KB
Category::
Structure
Sub Category::
Section Plan CAD Blocks & DWG Drawing Models
type:
Gold

Uploaded by:
Eiz
Luna

