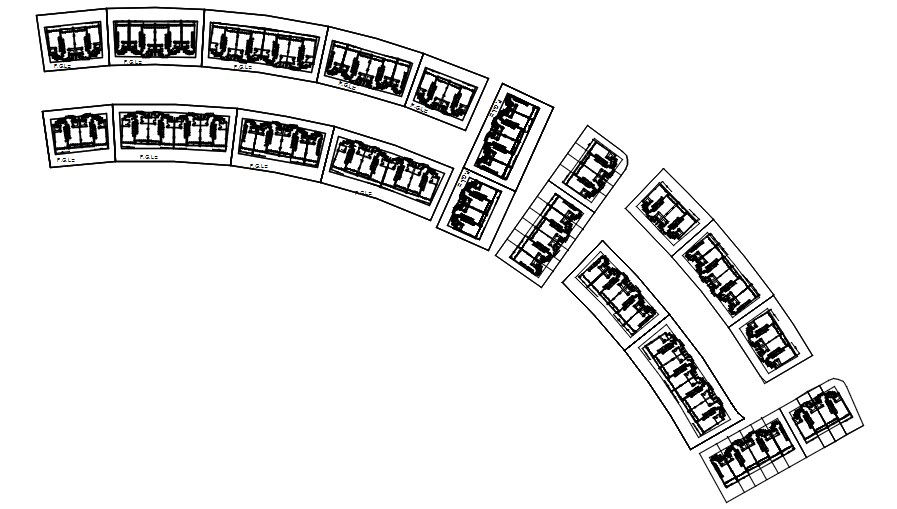Duplex House 2D AutoCAD Floor Plan with Room Layout Design
Description
This architectural drawing is a Floor plan of duplex houses in AutoCAD 2D drawing, dwg file, and CAD file. A duplex house is a style of home that consists of two connected or stacked dwelling units. It can be set up either vertically or side by side. A duplex house typically consists of two stories of apartments with a kitchen and a common area. For more details and information download the drawing file. Thank you for visiting our website cadbull.com.
Uploaded by:
viddhi
chajjed

