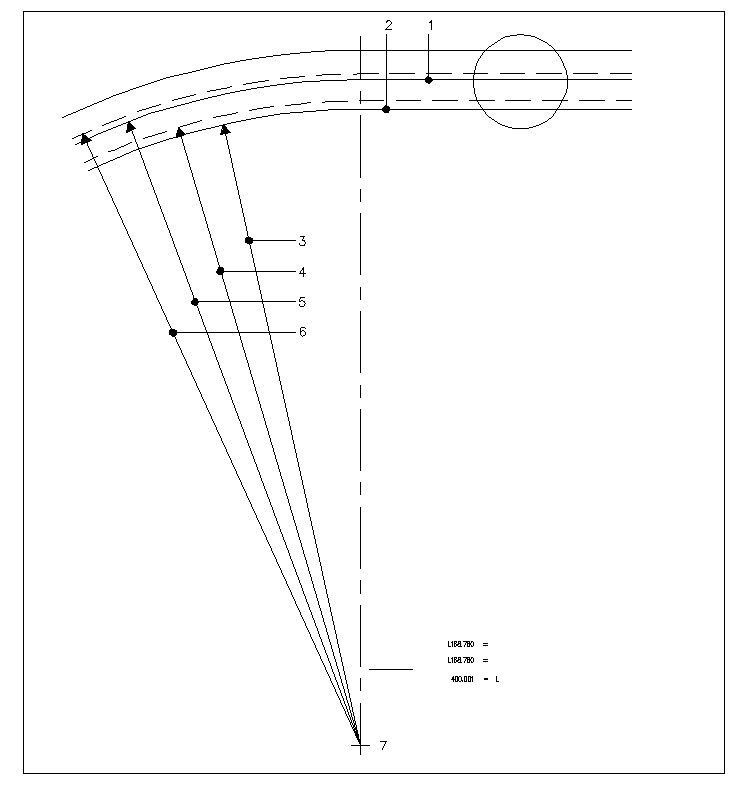Angular curved wall construction details in AutoCAD, dwg file.
Description
This Architectural Drawing is AutoCAd 2d drawing of Angular curved wall construction details in AutoCAD, dwg file. Spirit levels, gauges, and templates are utilized for curve brick wall construction. And the mortar joints for straight masonry brick walls limits can be of 10mm to 20 mm of regular thickness between the two joints of bricks.

Uploaded by:
Eiz
Luna
