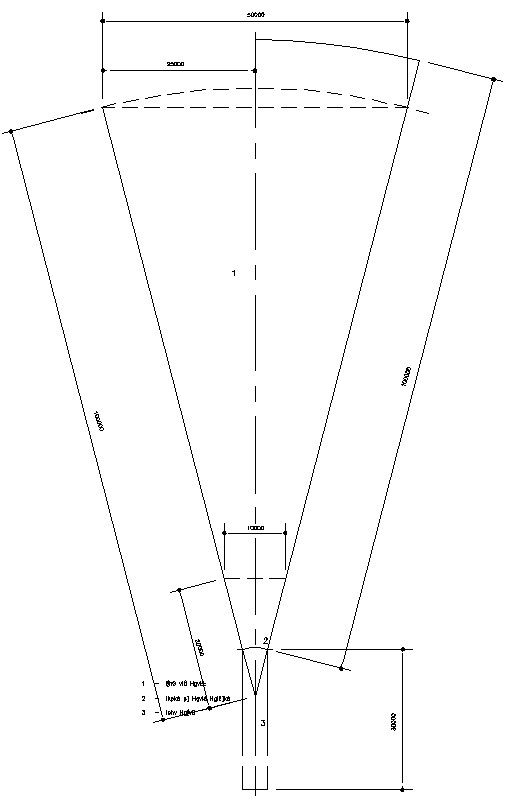triangular wall construction details in AutoCAD, dwg file.
Description
This Architectural Drawing is AutoCAD 2d drawing of triangular wall construction details in AutoCAD, dwg file. Triangles are identified by the three angles that are linked through line segments to form a three-sided shape. The two most common triangular forms used in architecture are equilateral and isosceles.

Uploaded by:
Eiz
Luna
