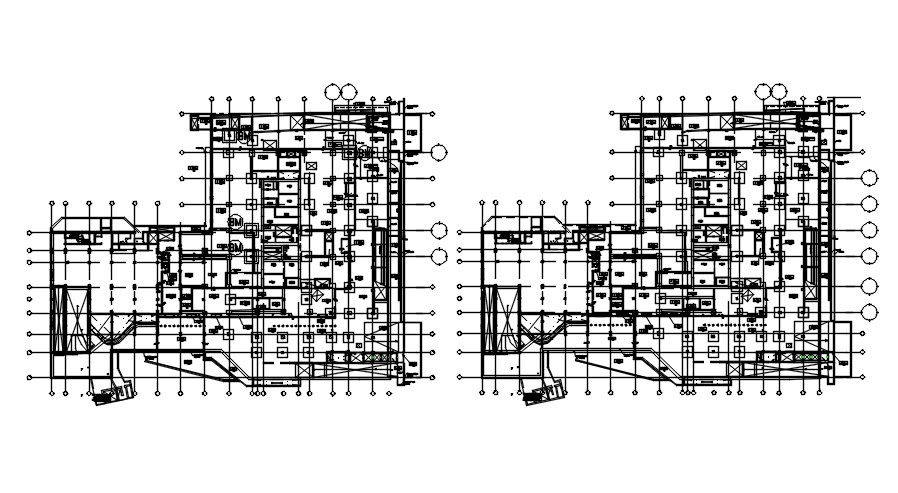Foundation layout plan in AutoCAD 2D drawing, dwg file, CAD file
Description
This architectural drawing is a Foundation layout plan in AutoCAD 2D, dwg, and CAD files. Distributing the weight from the house to the soil is its main objective. It must be able to support the weight of the building. Typically, foundations are constructed using masonry, such as brick or concrete block, or poured concrete. For more details and information download the drawing file. Thank you for visiting our website cadbull.com.
Uploaded by:
viddhi
chajjed

