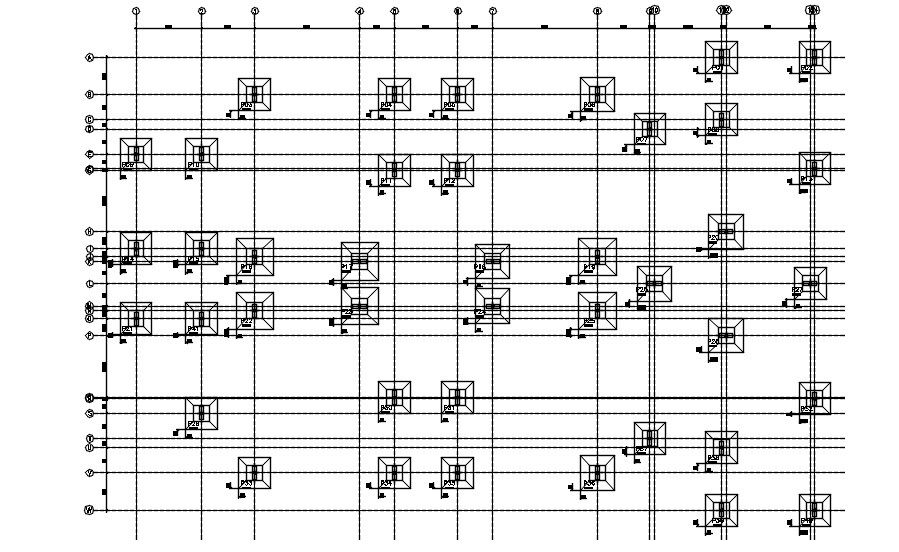Footing layout plan in AutoCAD drawing, dwg file, CAD file
Description
This architectural drawing is a Footing layout plan in AutoCAD, dwg, and CAD files. The component of the foundation's footing distributes the load to a greater soil area. This area of the foundation really makes contact with the ground. It secures the base for whichever colony it is on. Slabs or rebar are frequently utilized as footing materials. For more details and information download the drawing file. Thank you for visiting our website cadbull.com.
Uploaded by:
viddhi
chajjed

