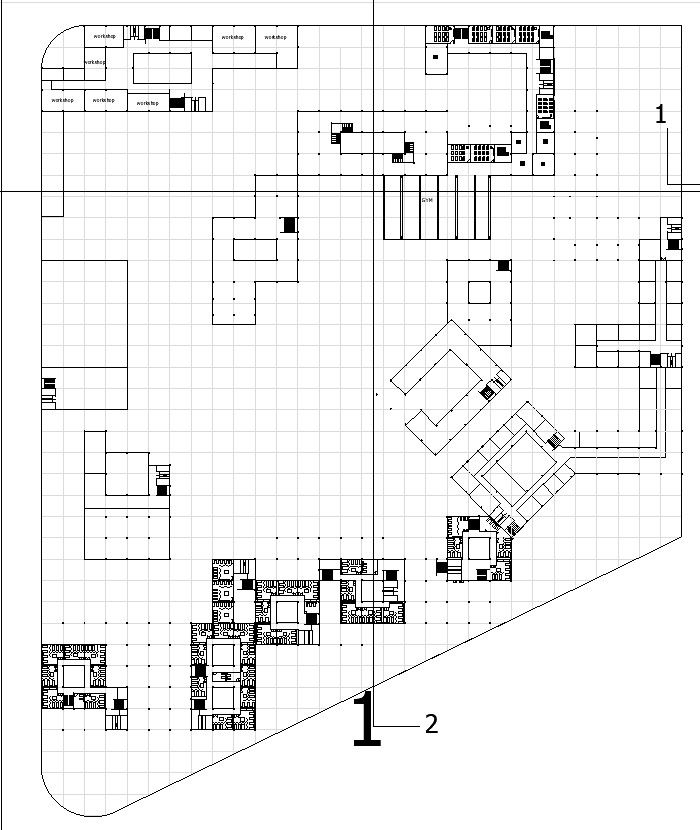University hostel area first floor plan details in AutoCAD, dwg file.
Description
This Architectural Drawing is AutoCAD 2d drawing of University hostel area first floor plan details in AutoCAD, dwg file. A hostel is a form of house in multiple occupation (HMO). That is, '… a property rented out by at least 3 people who are not from 1 'household' (eg a family) but share facilities like the bathroom and kitchen. For more information see house in multiple occupation.
File Type:
DWG
File Size:
2.6 MB
Category::
Interior Design
Sub Category::
Education Interiors Design Projects
type:
Gold

Uploaded by:
Eiz
Luna
