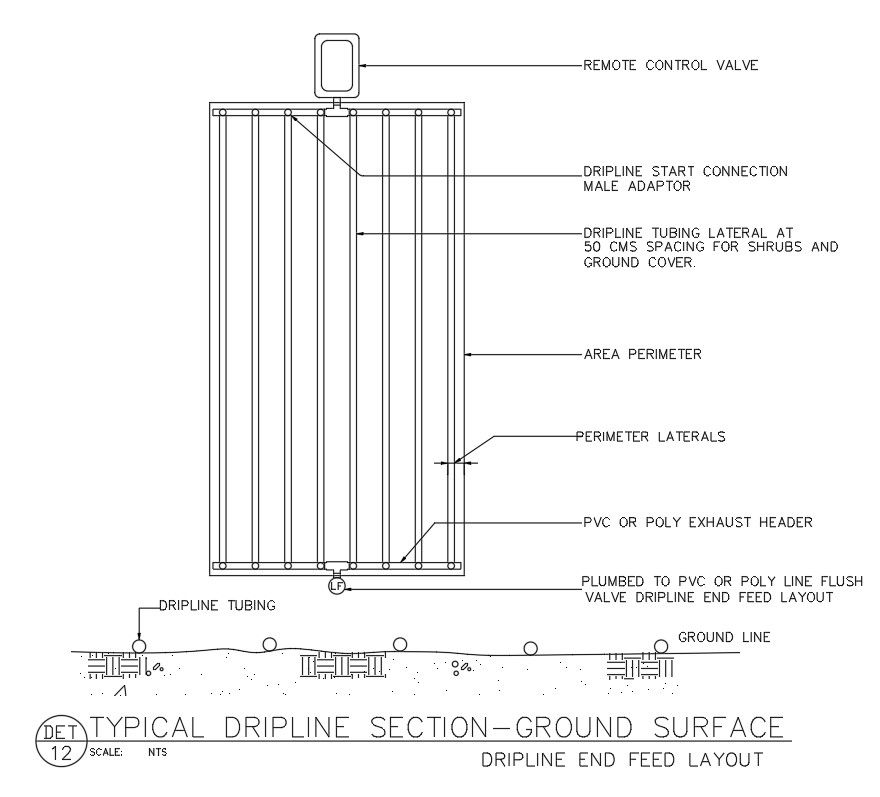Typical dripline section-ground surface in detail AutoCAD drawing, dwg file, CAD file
Description
This architectural drawing is a Typical dripline section-ground surface in detail AutoCAD drawing, dwg file, CAD file. Water is transported to your plants by a flexible drip tubing called dripline from the valve. The dripline, which is also referred to as a distribution line, is connected to the pressure regulator via a tubing adapter. Common drip lines are black or brown because they blend in with the mulch and soil. For more details and information download the drawing file. Thank you for visiting our website cadbull.com.
File Type:
DWG
File Size:
494 KB
Category::
Mechanical and Machinery
Sub Category::
Other Cad Blocks
type:
Gold
Uploaded by:
viddhi
chajjed
