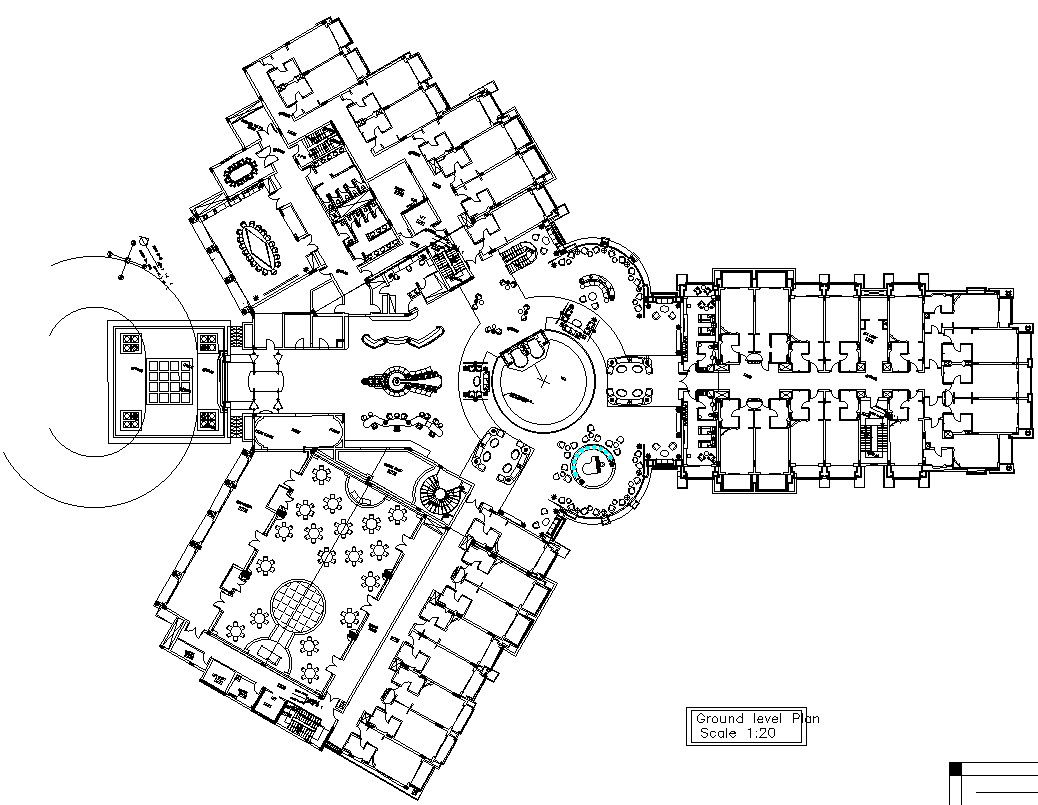Ground level plan of hotel in AutoCAD, dwg file.
Description
This Architectural Drawing is AutoCAD 2d drawing of Ground level plan of hotel in AutoCAD, dwg file.
File Type:
DWG
File Size:
2.9 MB
Category::
Interior Design
Sub Category::
Hotel And Restaurant Interior
type:
Gold

Uploaded by:
Eiz
Luna
