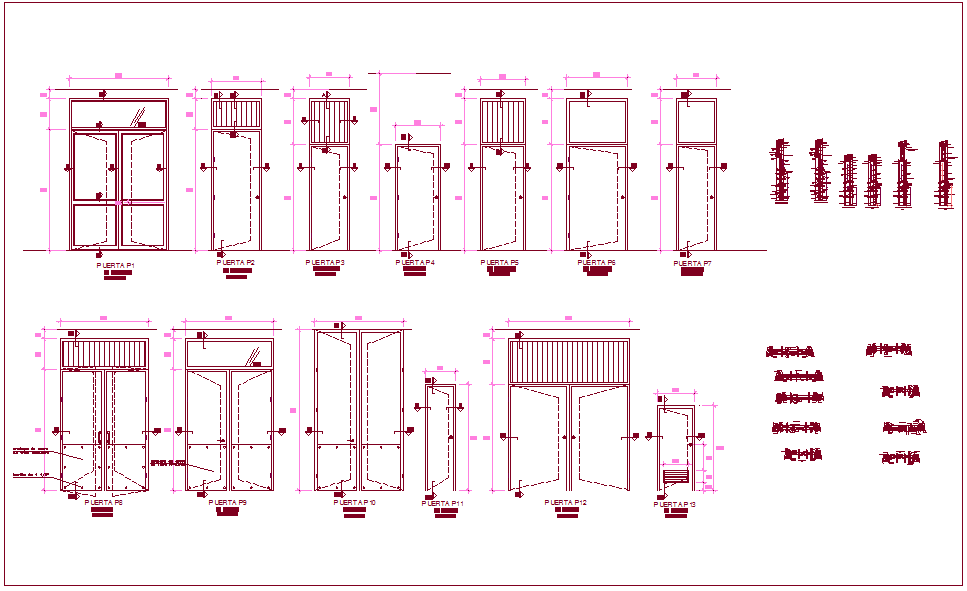Double door design view with detail
Description
Double door design view with detail dwg file with view of different type of double door
with handle and frame view and detail view of wall,hydraulic ram and necessary
dimension view.
File Type:
DWG
File Size:
523 KB
Category::
Dwg Cad Blocks
Sub Category::
Windows And Doors Dwg Blocks
type:
Gold

Uploaded by:
Liam
White
