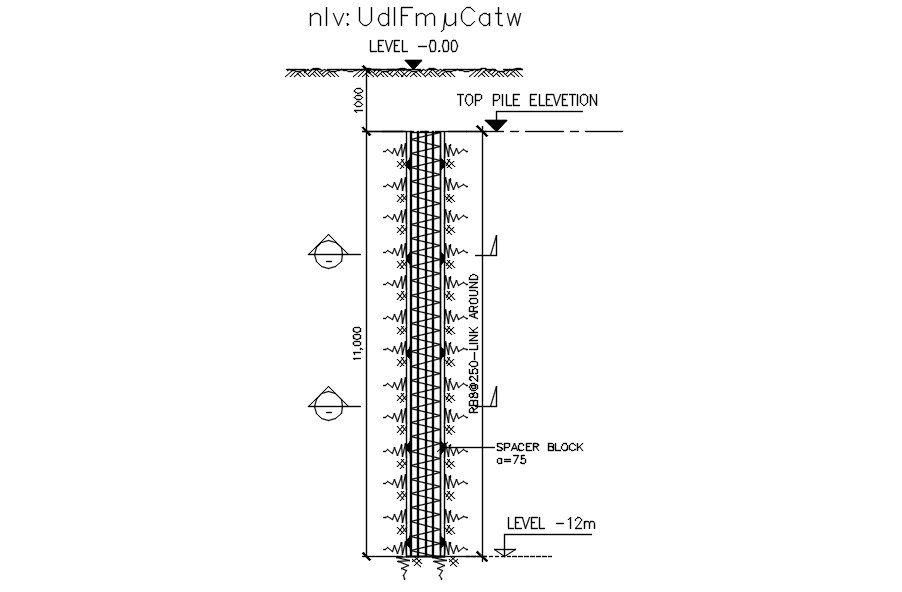Top pile elevation design in detail AutoCAD 2D drawing, CAD file, dwg file
Description
This architectural drawing is a Top pile elevation design in detail AutoCAD 2D, CAD, and dwg files. Pile foundations are one technique used to guarantee that buildings have a solid base. This method is frequently used when the soil is unstable or when there is a lot of moisture and water in the region just below where the structure is being built. For more details and information download the drawing file. Thank you for visiting our website cadbull.com.
Uploaded by:
viddhi
chajjed

