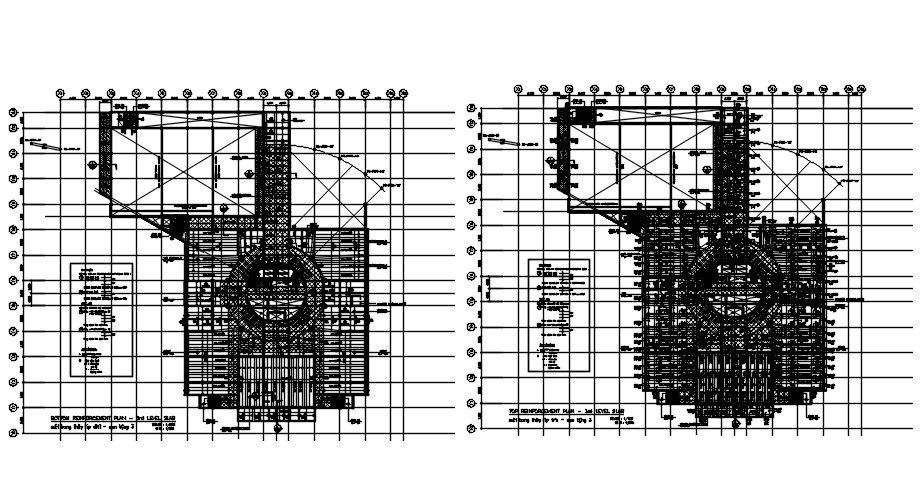Top and bottom reinforcement plan of slab in AutoCAD 2D drawing, dwg file, CAD file
Description
This architectural drawing is the Top and bottom reinforcement plan of the slab in AutoCAD 2D drawing, dwg file, and CAD file. The bottom mat of reinforcement, which is typically continuous across the entire slab surface, resists positive bending forces at the crucial span portions. In the key regions around the supports in the column strips and middle strips, the top mat resists the negative bending moments. For more details and information download the drawing file. Thank you for visiting our website cadbull.com.
File Type:
DWG
File Size:
647 KB
Category::
Construction
Sub Category::
Concrete And Reinforced Concrete Details
type:
Gold
Uploaded by:
viddhi
chajjed
