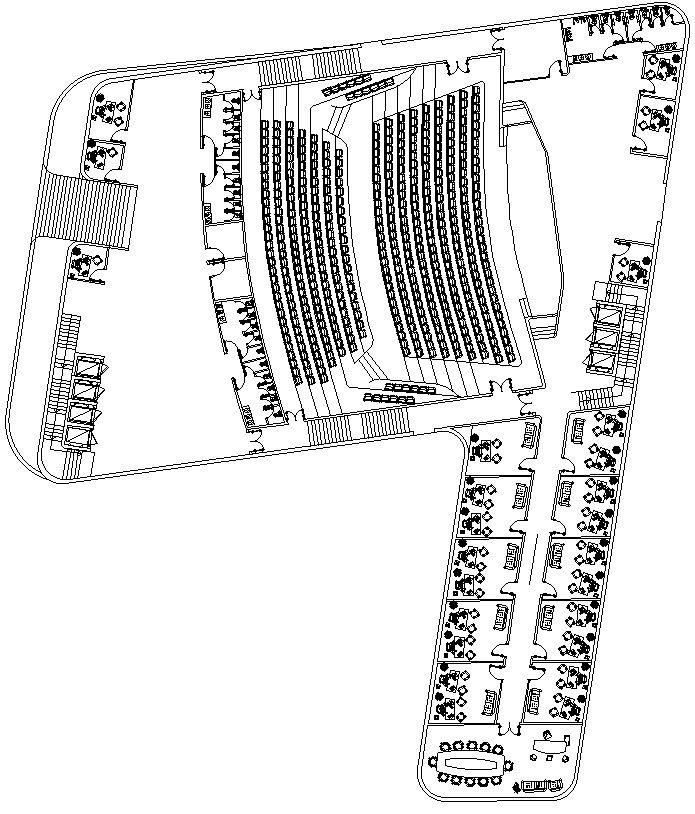Auditorium with office cabin details plan in AutoCAD, dwg file.
Description
This Architectural Drawing is AutoCAD 2d drawing of Auditorium with office cabin details plan in AutoCAD, dwg file.
File Type:
DWG
File Size:
3.2 MB
Category::
Interior Design
Sub Category::
Education Interiors Design Projects
type:
Gold

Uploaded by:
Eiz
Luna
