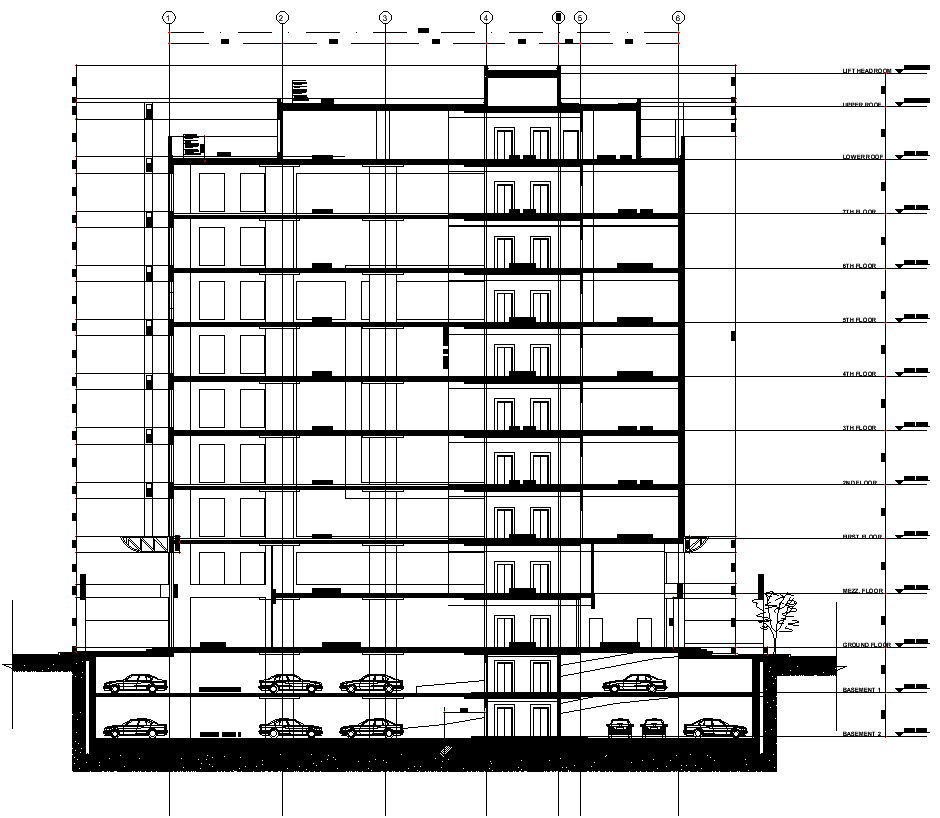Front elevation details a building in AutoCAD, dwg file.
Description
This Architectural Drawing is AutoCAD 2d drawing of Front elevation details a building in AutoCAD, dwg file. Climate, as well as where and how people live, are all impacted by elevation. On coastal lowlands at an elevation of 150 metres (500 feet) or less, the majority of people on the planet reside. Some societies have adapted to life at greater altitudes. People in Tibet, a region of central Asia, live at altitudes of up to 5,334 metres (17,500 feet).

Uploaded by:
Eiz
Luna
