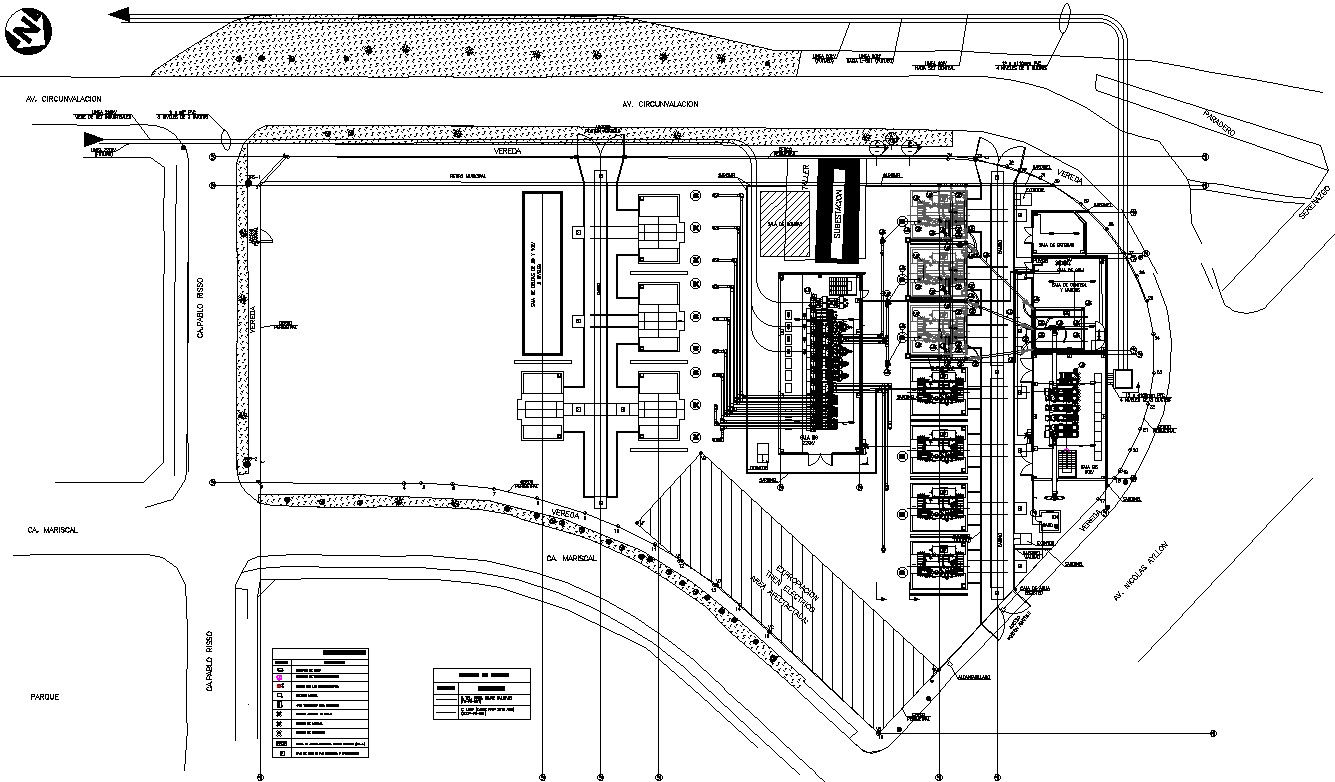Floor plan and equipment layout of factory in AutoCAD, dwg file.
Description
This Architectural Drawing is AutoCAD 2d drawing of Floor plan and equipment layout of factory in AutoCAD, dwg file. The arrangement of equipment, workspaces, and service rooms within a factory is known as the plant layout. Building, equipment, and production operations must be physically related to one another in order for the manufacturing process to be carried out effectively.

Uploaded by:
Eiz
Luna
