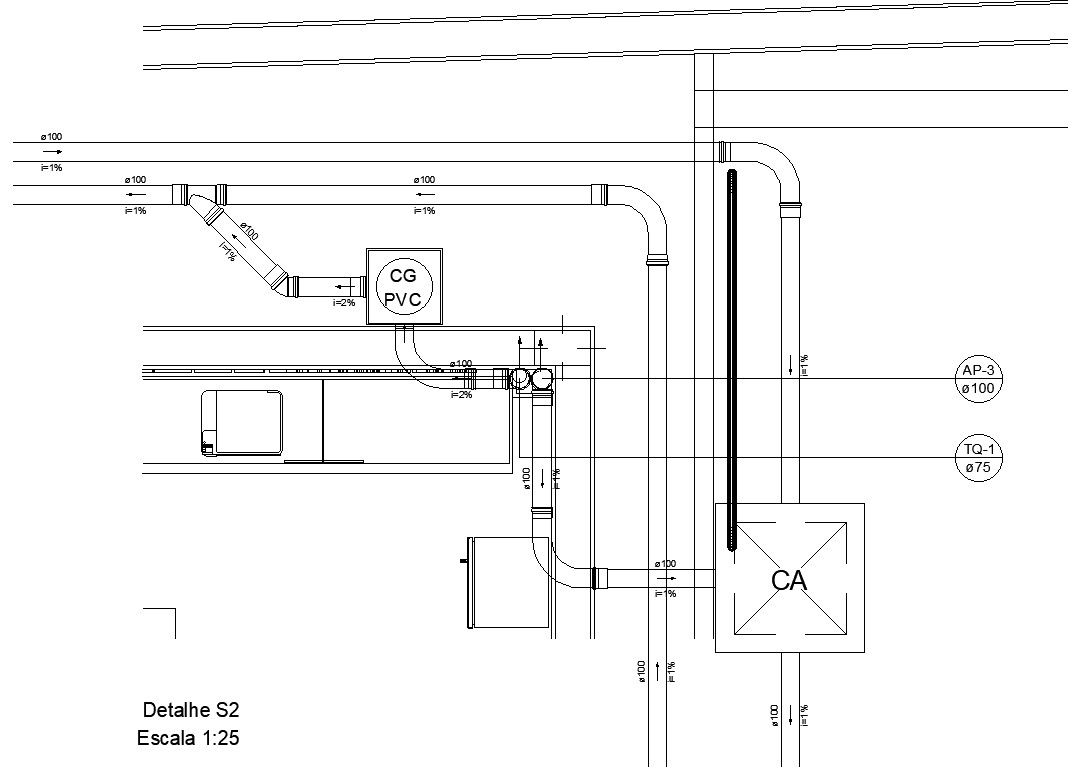Details of piping of bathroom in AutoCAD, dwg file.
Description
This Architectural Drawing is AutoCAD 2d drawing of Details of piping of bathroom in AutoCAD, dwg file. A three-inch pipe is what's used in homes to pipe toilets. The four-inch pipe is used as the building drain under floors or in crawlspaces to transport all the wastewater from a home out to the septic tank or sewer. The four-inch pipe may also be used in a home if it's capturing two or more bathrooms.
File Type:
DWG
File Size:
8.5 MB
Category::
Dwg Cad Blocks
Sub Category::
Autocad Plumbing Fixture Blocks
type:
Free

Uploaded by:
Eiz
Luna
