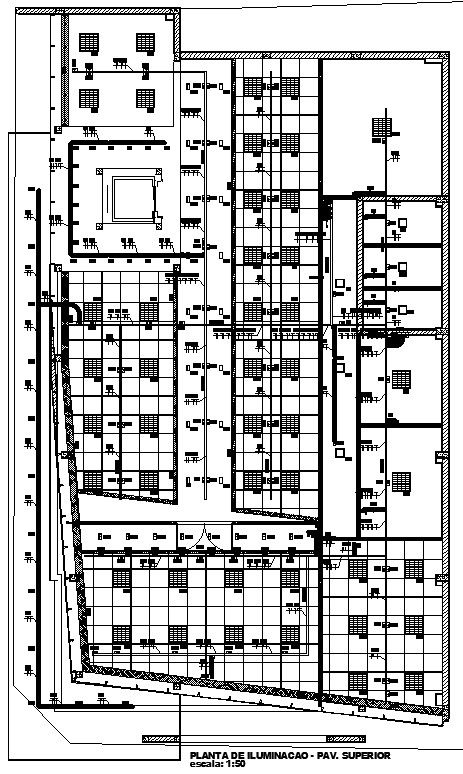Lighting plant building details in AutoCAD, dwg file.
Description
This Architectural Drawing is AutoCAD 2d drawing of Lighting plant building details in AutoCAD, dwg file. The term lighting control system refers to an intelligent networked system of devices related to lighting control. These devices may include relays, occupancy sensors, photocells, light control switches or touchscreens, and signals from other building systems (such as fire alarm or HVAC).

Uploaded by:
Eiz
Luna

