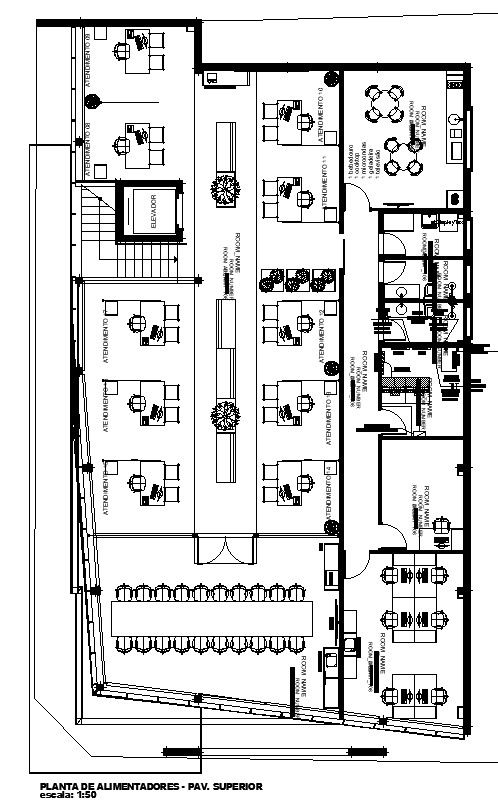Industrial plant ground floor plan details in AutoCAD, dwg file.
Description
This Architectural Drawing is AutoCAd 2d drawing of Industrial plant ground floor plan details in AutoCAD, dwg file. Floor plans are scale drawings that show the relationship between rooms, spaces and physical features viewed from above. They provide a way to visualize how people will move through the space.

Uploaded by:
Eiz
Luna
