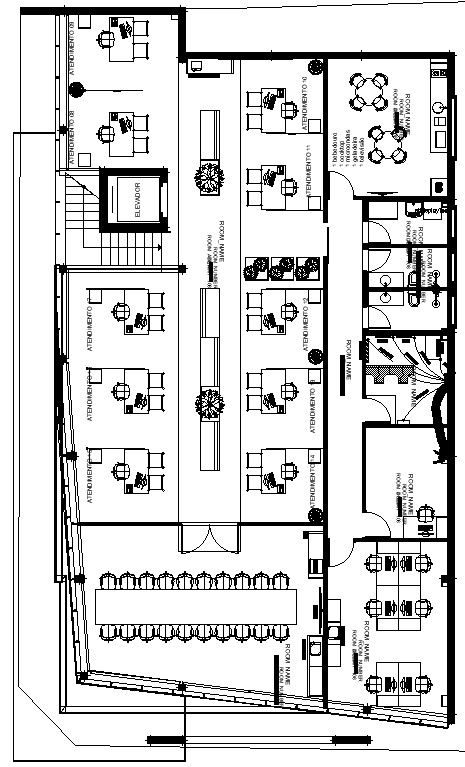Feeder plant floor plan details in AutoCAD, dwg file.
Description
This Architectural Drawing is AutoCAD 2d drawing of Feeder plant floor plan details in AutoCAD, dwg file. Plant layout can be defined as a technique of locating machines, processes and plant services within the factory so as to achieve the greatest possible output of high quality at the lowest possible total cost of manufacturing. From: Production Planning and Control, 2019.

Uploaded by:
Eiz
Luna

