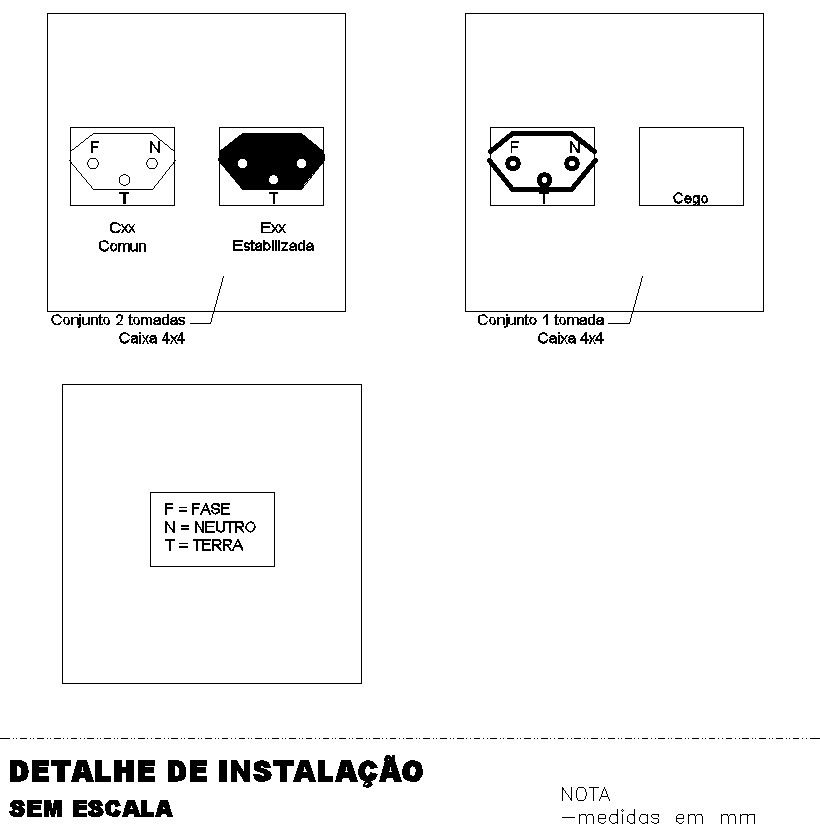Installation details in AutoCAD, dwg file.
Description
This Architectural Drawing is AutoCAD 2d drawing of Installation details in AutoCAD, dwg file. An Installation Guide is a type of technical document that describes the steps required to install software, hardware, or any items that requires to be assembled, In this tutorial, we describe how to install a software product, such as a new Windows server, SAP products, or online web applications.

Uploaded by:
Eiz
Luna

