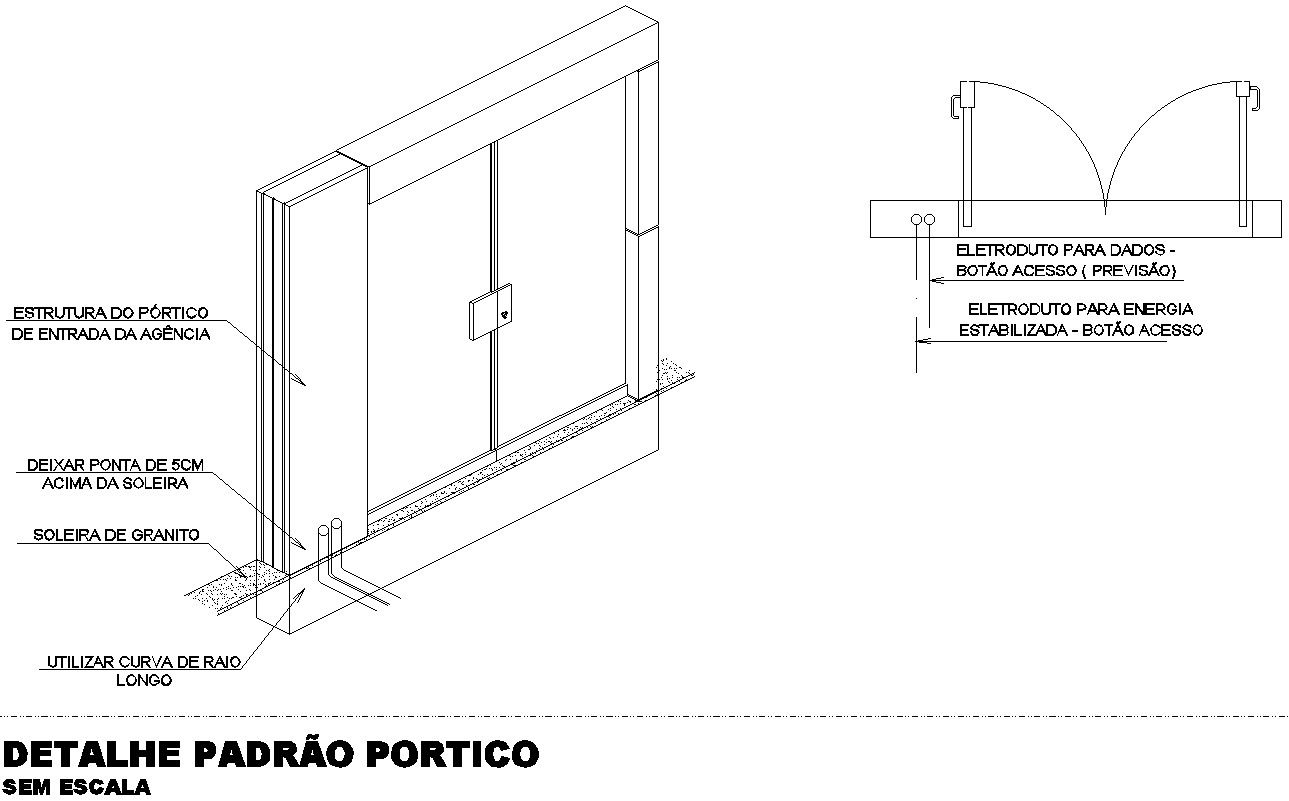Detail Portico Standard AutoCAD DWG File Download for Designers
Description
This Architectural Drawing is AutoCAD 2d drawing of Detail portico standard drawing in AutoCAD, dwg file. A portico is an area with a roof by the front door of a home. Either columned or roof-only, porticos are places to prepare for going out or coming in from the elements. The roof allows one to open an umbrella before stepping into the rain.
File Type:
DWG
File Size:
5.4 MB
Category::
Construction
Sub Category::
Construction Detail Drawings
type:
Gold

Uploaded by:
Eiz
Luna
