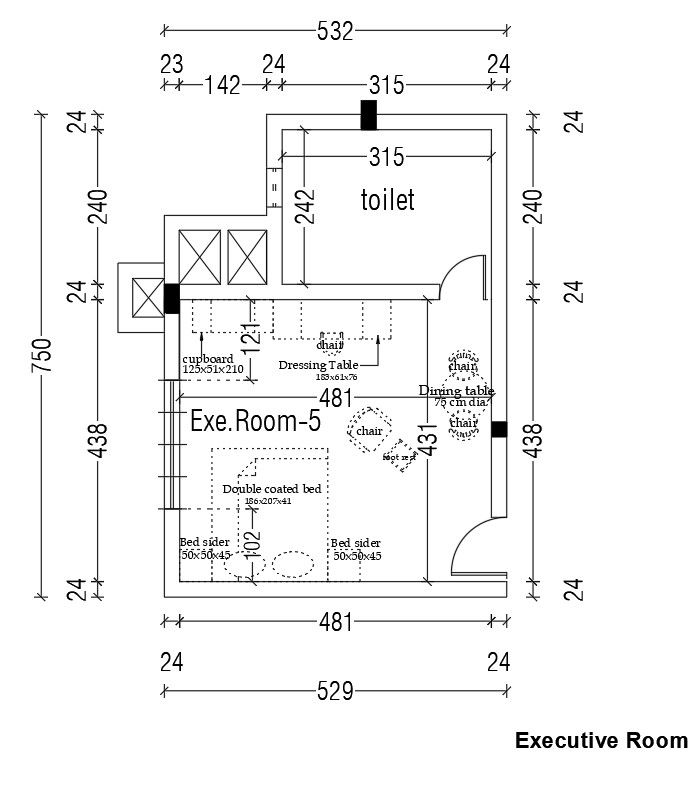Executive room design in AutoCAD 2D drawing, dwg file, CAD file
Description
This architectural drawing is an Executive room design in AutoCAD 2D, dwg, and CAD files. For more details and information download the drawing file. Thank you for visiting our website cadbull.com.
Uploaded by:
viddhi
chajjed
