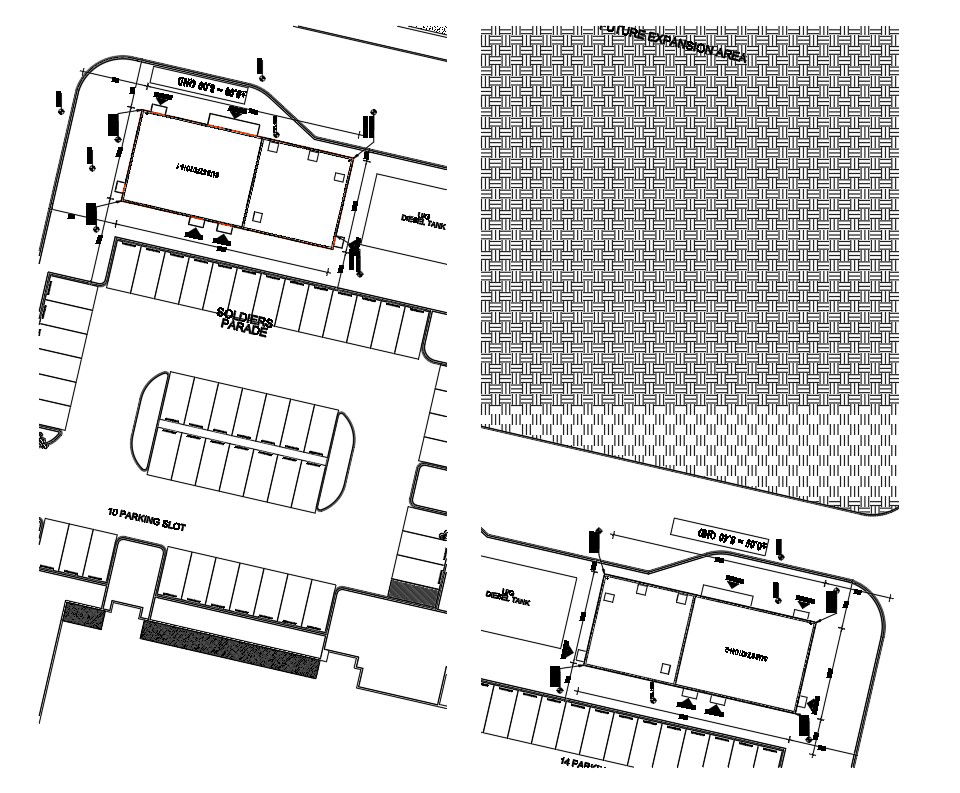Site MEP plan in AutoCAD 2D drawing, dwg file, CAD file
Description
This architectural drawing is a Site MEP plan in AutoCAD 2D, dwg, and CAD files. The visible electrical equipment, parts, and fixtures in the building are all shown on an MEP plan, along with the mechanical ductwork, plumbing mains, and significant terminals. Items like meters, panels, transformers, outlets, data ports, and lights may also fall under this category. For more details and information download the drawing file. Thank you for visiting our website cadbull.com.
Uploaded by:
viddhi
chajjed

