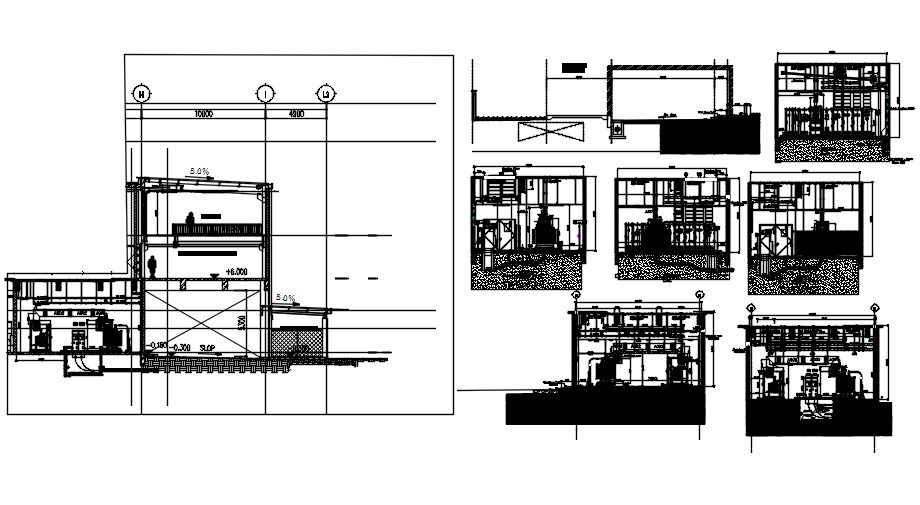Electrical room section in AutoCAD 2D drawing, dwg file, CAD file
Description
This architectural drawing is the Electrical room section in AutoCAD 2D drawing, dwg file, CAD file. For more details and information download the drawing file. Thank you for visiting our website cadbull.com.
File Type:
DWG
File Size:
2.8 MB
Category::
Electrical
Sub Category::
Electrical Automation Systems
type:
Gold
Uploaded by:
viddhi
chajjed

