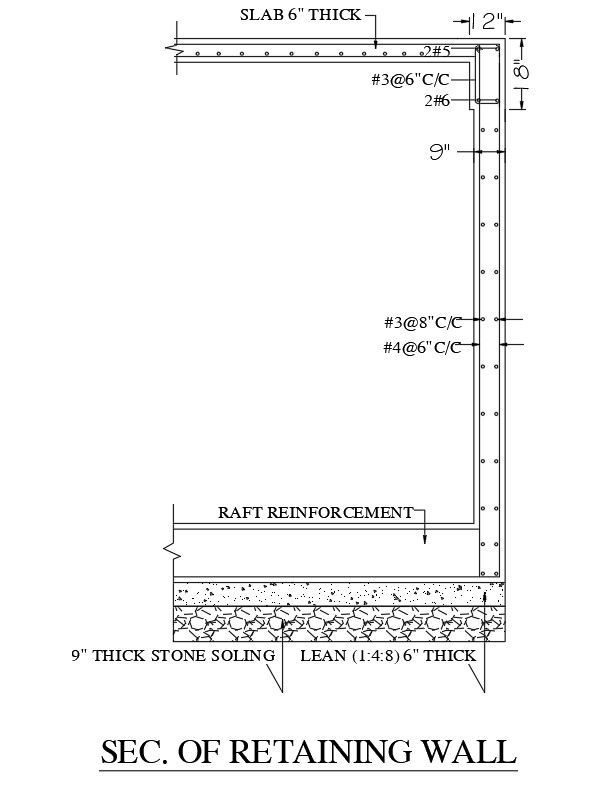Section of retaining wall in AutoCAD 2D drawing, dwg file, CAD file
Description
This architectural drawing is a Section of the retaining wall in AutoCAD 2D drawing, dwg file, and CAD file. The main goal of retaining walls is to control the soil on sloped sites. When there is excessive rain or not enough trees or other vegetation to hold the soil in place, they act as a barrier to stop soil from shifting or sliding downslope. For more details and information download the drawing file. Thank you for visiting our website cadbull.com.
Uploaded by:
viddhi
chajjed

