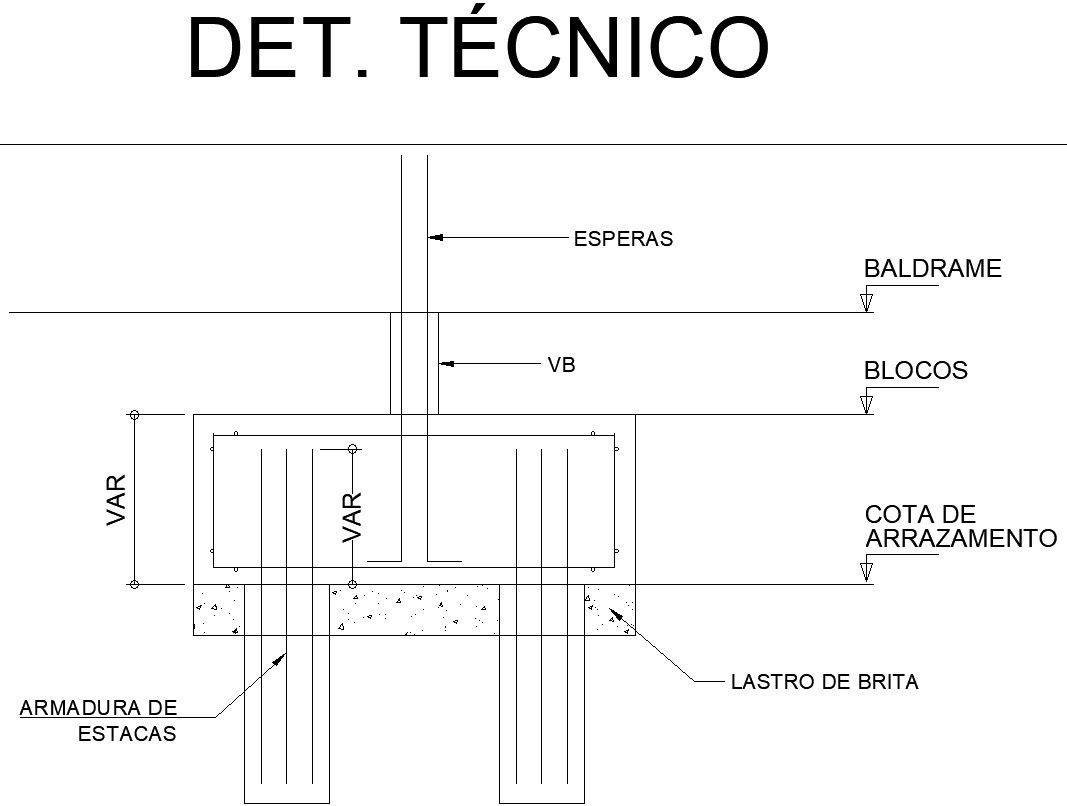Beam and pillar detail working drawing in AutoCAD, dwg file.
Description
This Architectural Drawing is AutoCAD 2d drawing of Beam and pillar detail working drawing in AutoCAD, dwg file. The standard way of connecting beams to columns is to provide moment transfer through full penetration butt welds between the beam flanges and column flanges (strong axis connections) or continuity plates (weak axis connections), and to provide shear transfer through the beam web connection.
File Type:
DWG
File Size:
3.2 MB
Category::
Structure
Sub Category::
Section Plan CAD Blocks & DWG Drawing Models
type:
Gold

Uploaded by:
Eiz
Luna
