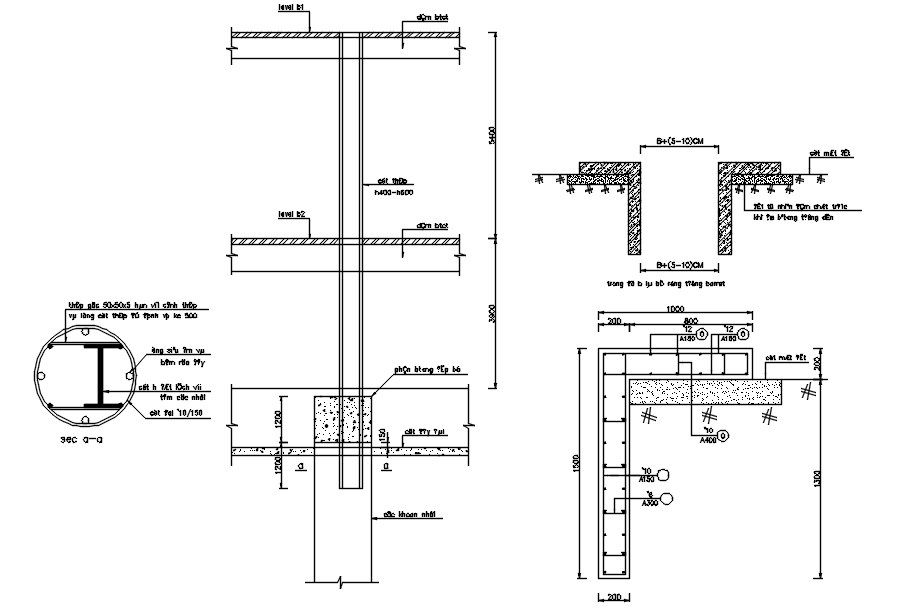Piling design in AutoCAD 2D drawing, CAD file, dwg file
Description
This architectural drawing is a Piling design in AutoCAD 2D drawing, CAD file, and dwg file. Pile foundations are primarily used to increase the effective size of a foundation and resist horizontal loads by transferring loads from superstructures through weak, compressible stratum or water and onto stronger, more compact, less compressible, and stiffer soil or rock at depth. For more details and information download the drawing file. Thank you for visiting our website cadbull.com.
Uploaded by:
viddhi
chajjed
