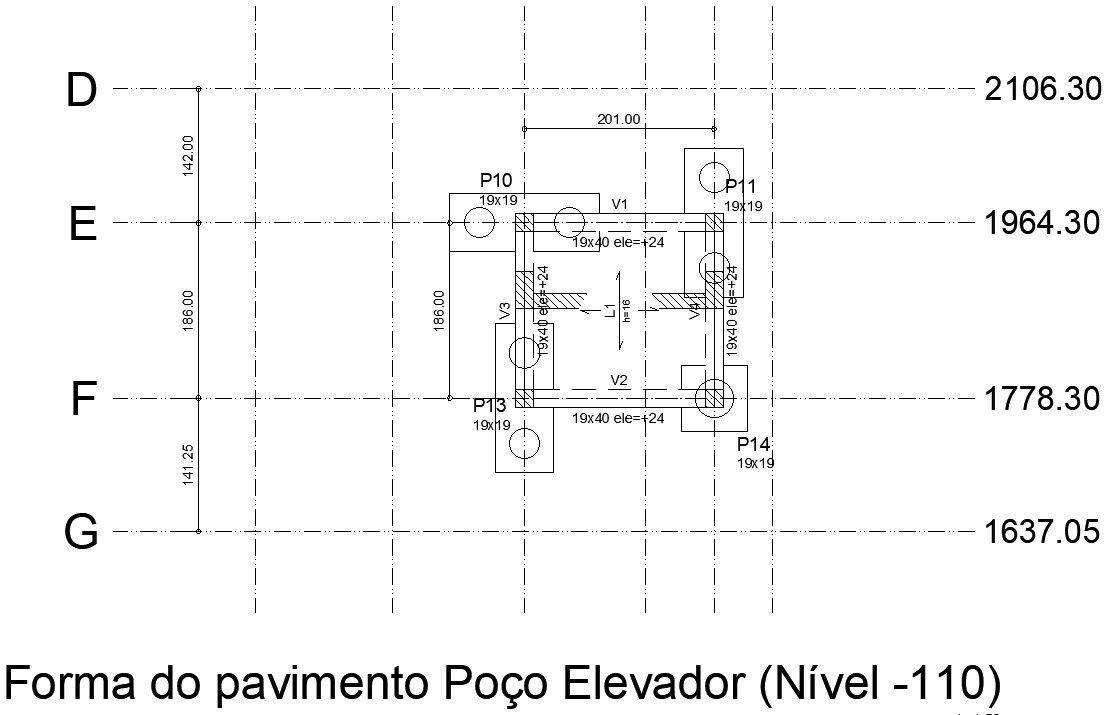Elevator Pit Floor Shape (Level -110) details in AutoCAD, dwg file.
Description
This Architectural Drawing is AutoCAD 2d drawing of Elevator Pit Floor Shape (Level -110) details in AutoCAD, dwg file. An elevator pit is a recess in the lowest landing floor designed to give the elevator car frame room to park while keeping the cab entrance and threshold level with the landing. The elevator pit area will be the same width and length as the hoistway but can range in depth from 6″ to 12″ depending on the elevator type.
File Type:
DWG
File Size:
3.2 MB
Category::
Construction
Sub Category::
Construction Detail Drawings
type:
Gold

Uploaded by:
Eiz
Luna

