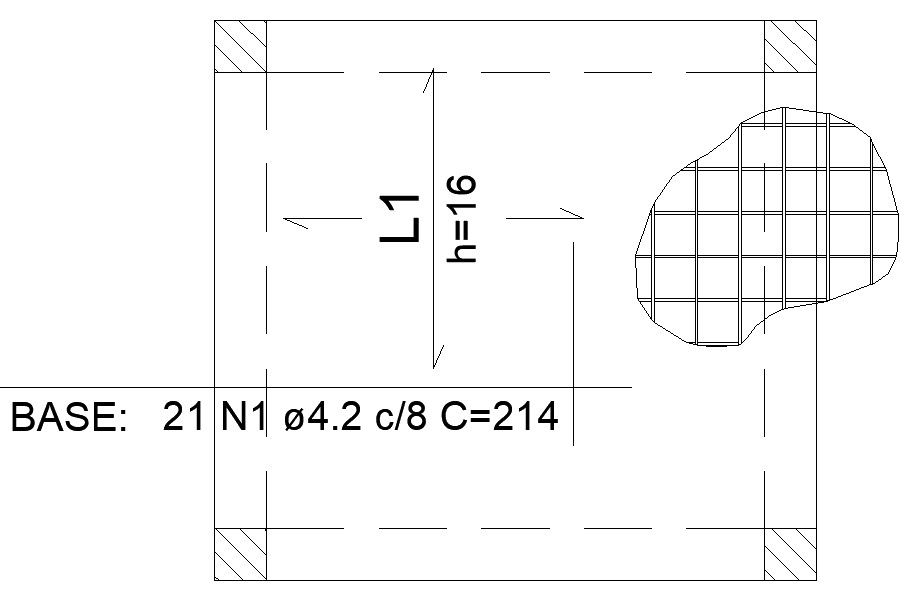Floor raft upper frame Nivel_-110 details in AutoCAD, dwg file.
Description
This Architectural drawing is AutoCAD 2d drawing of Floor raft upper frame Nivel_-110 details in AutoCAD, dwg file. A raft foundation is a reinforced concrete slab under the whole of a building or extension, 'floating' on the ground as a raft floats on water.
File Type:
DWG
File Size:
3.2 MB
Category::
Construction
Sub Category::
Construction Detail Drawings
type:
Gold

Uploaded by:
Eiz
Luna

