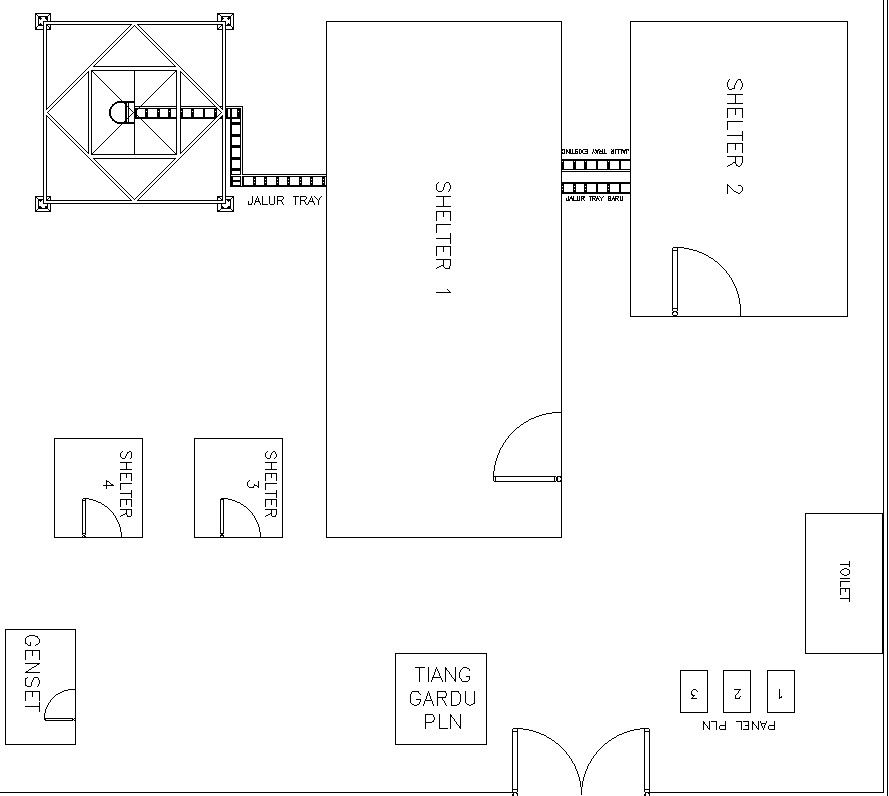JALUR TRAY BARU Details in AutoCAD, dwg file.
Description
This Architectural Drawing is AutoCAd 2d drawing of JALUR TRAY BARU Details in AutoCAD, dwg file.
File Type:
DWG
File Size:
10.7 MB
Category::
Mechanical and Machinery
Sub Category::
Other Cad Blocks
type:
Gold

Uploaded by:
Eiz
Luna

