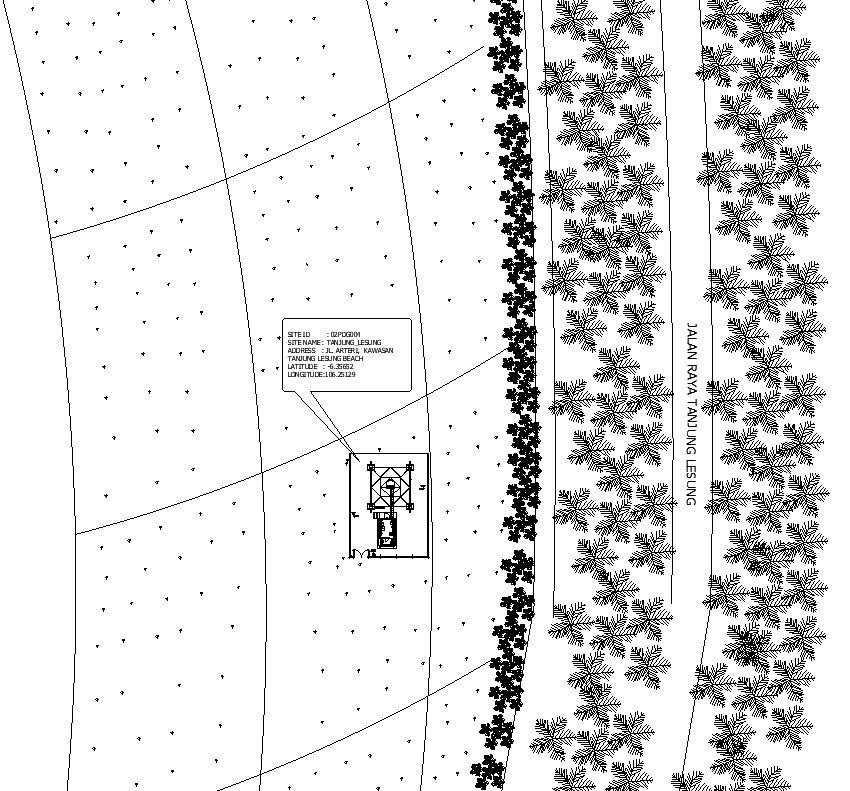Satellite location of site details in AutoCAD, dwg file.
Description
tHIS aRCHITECTURAL dRAWING IS aUTOcad 2D DRAWING OF Satellite location of site details in AutoCAD, dwg file.Satellite location of site details in AutoCAD, dwg file.

Uploaded by:
Eiz
Luna
