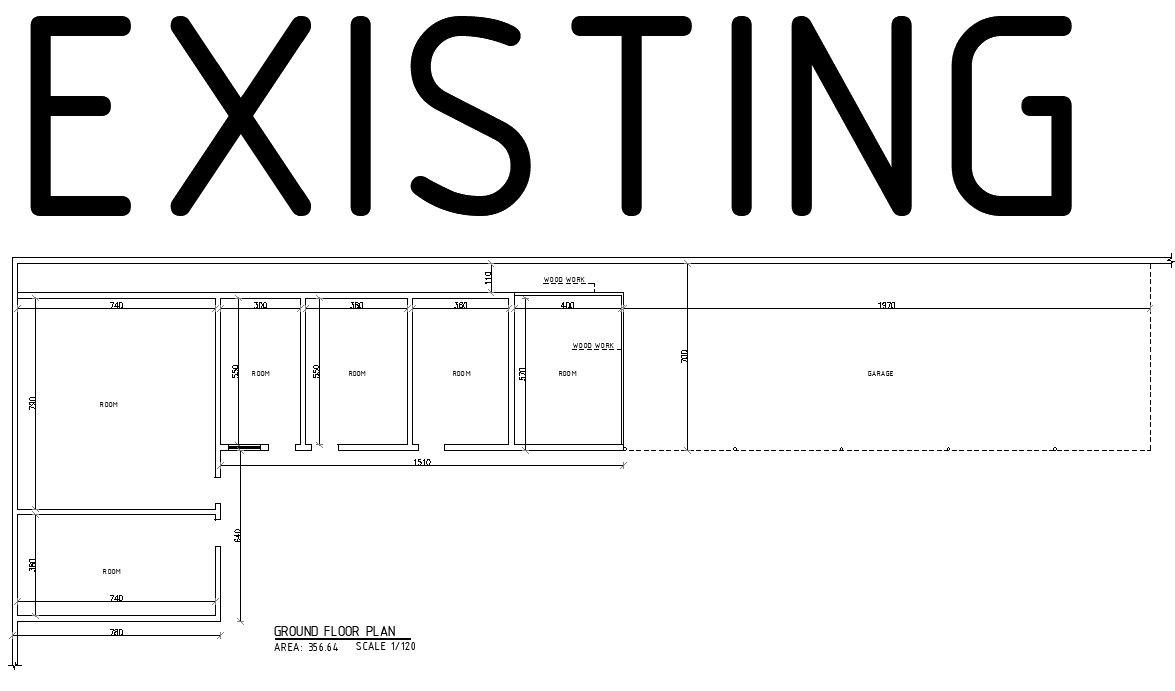Existing ground floor plan of government main building in AutoCAD, dwg file.
Description
This Architectural Drawing is AutoCAD 2d drawing of Existing ground floor plan of government main building in AutoCAD, dwg file. a plan of a floor of a building as distinguished from an elevation. 2 : a first or basic plan. Synonyms Example Sentences Learn More About ground plan.

Uploaded by:
Eiz
Luna
