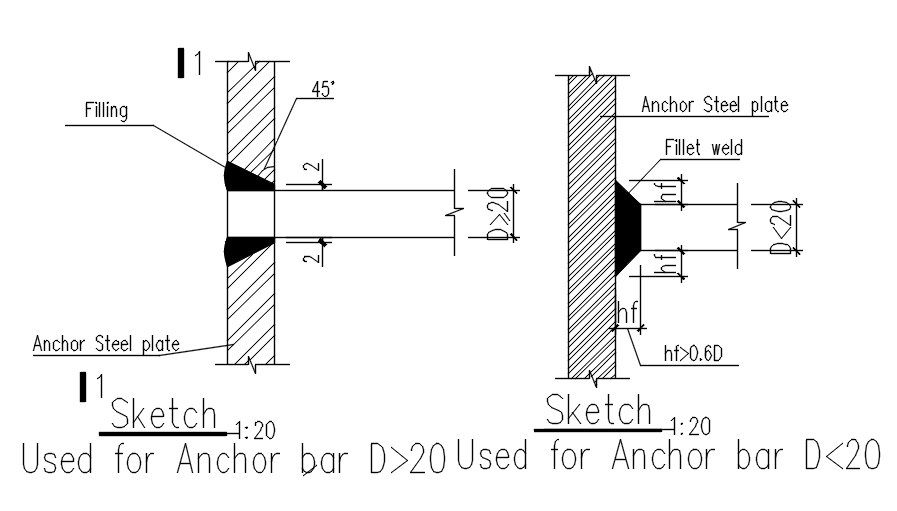Anchor steel plate design in AutoCAD 2D drawing, dwg file, CAD file
Description
This architectural drawing is an Anchor steel plate design in AutoCAD 2D drawing, dwg file, and CAD file. For more details and information download the drawing file. Thank you for visiting our website cadbull.com.
File Type:
DWG
File Size:
4.7 MB
Category::
Mechanical and Machinery
Sub Category::
Mechanical Engineering
type:
Gold
Uploaded by:
viddhi
chajjed

