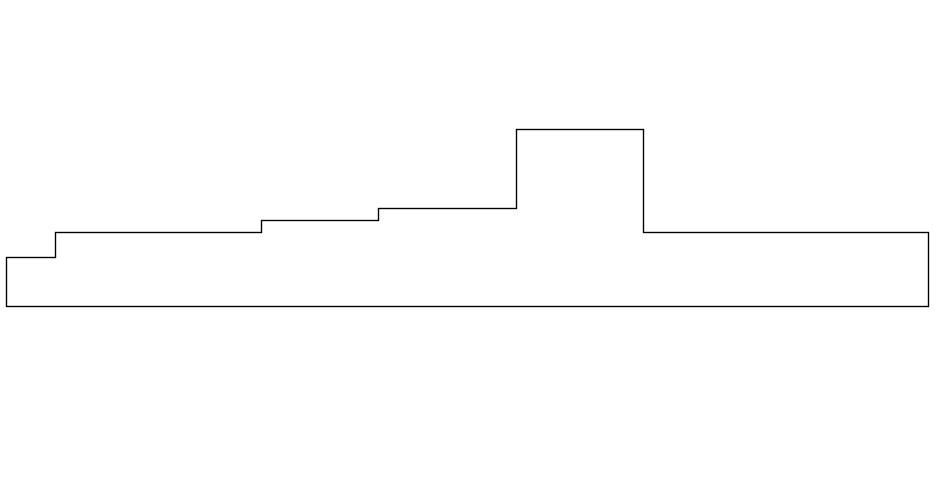AutoCAD 2D drawing of SOLIDWORKS Educational product, dwg file, CAD file
Description
This architectural drawing is an AutoCAD 2D drawing of SOLIDWORKS Educational product, dwg file, CAD file. For more details and information download the drawing file. Thank you for visiting our website cadbull.com.
File Type:
DWG
File Size:
7 KB
Category::
Mechanical and Machinery
Sub Category::
Other Cad Blocks
type:
Gold
Uploaded by:
viddhi
chajjed
