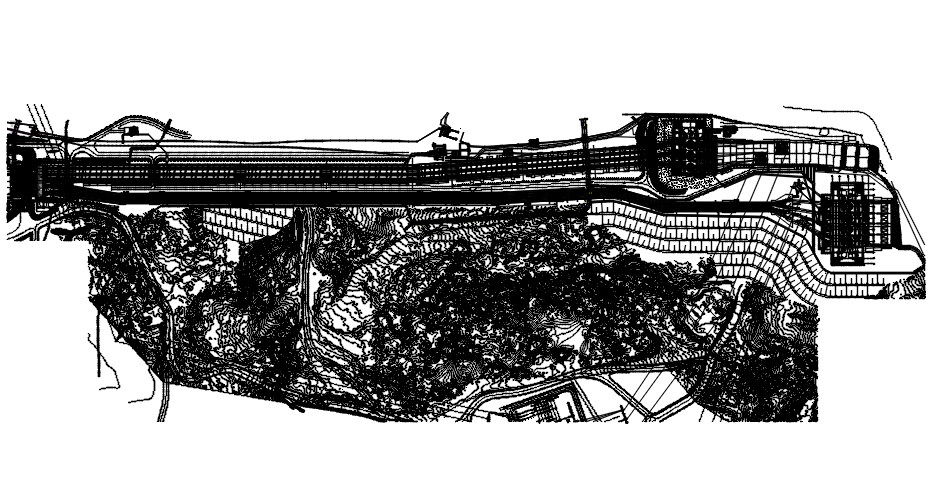General line plan of penstock in detail AutoCAD 2D drawing, dwg file, CAD file
Description
This architectural drawing is a General line plan of penstock in detail AutoCAD 2D drawing, dwg file, CAD file. Water is drained from the source to the hydro turbine in the powerhouse using the penstock. As it transforms the potential energy of the water into kinetic energy, this is the main component of micro hydro. For more details and information download the drawing file. Thank you for visiting our website cadbull.com.
Uploaded by:
viddhi
chajjed
